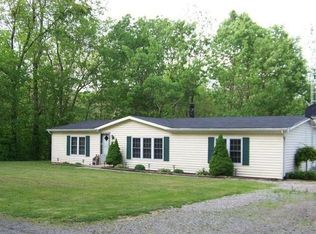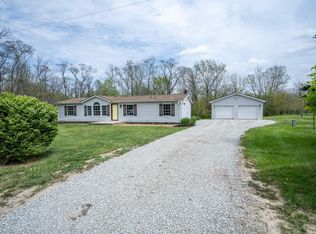Sold for $420,000
$420,000
13025 Jamison Rd, Leesburg, OH 45135
3beds
1,756sqft
Single Family Residence
Built in 1998
3.13 Acres Lot
$378,900 Zestimate®
$239/sqft
$1,738 Estimated rent
Home value
$378,900
$356,000 - $402,000
$1,738/mo
Zestimate® history
Loading...
Owner options
Explore your selling options
What's special
Welcome to your dream home! 3 plus acres with 3 bedrooms, 2 baths.Open concept living room/kitchen, granite, walk in shower in master.Multiple heat sources. Oversized 2+ car garage with an attached lean to. Peaceful setting on a quiet road. House has been completely renovated in the past couple years.
Zillow last checked: 8 hours ago
Listing updated: April 29, 2025 at 09:31am
Listed by:
Rene Vance 937-205-6513,
Howard Hanna Real Estate Serv 937-776-3405,
Bryan S Vance 937-776-3405,
Howard Hanna Real Estate Serv
Bought with:
Jaime L. Garen, 2016001585
Howard Hanna Real Estate Serv
Source: Cincy MLS,MLS#: 1829888 Originating MLS: Cincinnati Area Multiple Listing Service
Originating MLS: Cincinnati Area Multiple Listing Service

Facts & features
Interior
Bedrooms & bathrooms
- Bedrooms: 3
- Bathrooms: 2
- Full bathrooms: 2
Primary bedroom
- Features: Bath Adjoins, Wall-to-Wall Carpet, Window Treatment
- Level: First
- Area: 192
- Dimensions: 12 x 16
Bedroom 2
- Level: First
- Area: 104
- Dimensions: 8 x 13
Bedroom 3
- Level: First
- Area: 96
- Dimensions: 8 x 12
Bedroom 4
- Area: 0
- Dimensions: 0 x 0
Bedroom 5
- Area: 0
- Dimensions: 0 x 0
Primary bathroom
- Features: Shower, Window Treatment
Bathroom 1
- Features: Full
- Level: First
Bathroom 2
- Features: Full
- Level: First
Dining room
- Features: Laminate Floor, Window Treatment
- Level: First
- Area: 192
- Dimensions: 16 x 12
Family room
- Area: 0
- Dimensions: 0 x 0
Kitchen
- Features: Counter Bar, Eat-in Kitchen, Window Treatment, Kitchen Island, Wood Cabinets, Marble/Granite/Slate
- Area: 210
- Dimensions: 15 x 14
Living room
- Features: Walkout, Fireplace, Window Treatment
- Area: 435
- Dimensions: 15 x 29
Office
- Area: 0
- Dimensions: 0 x 0
Heating
- Dual Fuel, Electric, Forced Air, Wood, Heat Pump
Cooling
- Ceiling Fan(s), Central Air
Appliances
- Included: Dishwasher, Microwave, Oven/Range, Refrigerator, Electric Water Heater
Features
- Windows: Double Hung, Vinyl
- Basement: Crawl Space
- Fireplace features: Living Room
Interior area
- Total structure area: 1,756
- Total interior livable area: 1,756 sqft
Property
Parking
- Total spaces: 2
- Parking features: Driveway
- Garage spaces: 2
- Has carport: Yes
- Has uncovered spaces: Yes
Features
- Levels: One
- Stories: 1
- Patio & porch: Covered Deck/Patio
- Has view: Yes
- View description: Trees/Woods
Lot
- Size: 3.13 Acres
- Features: Wooded, 1 to 4.9 Acres
- Topography: Sloping,Stream/Creek
- Residential vegetation: Partially Wooded
Details
- Additional structures: Workshop
- Parcel number: 1201000104.06
Construction
Type & style
- Home type: SingleFamily
- Architectural style: Ranch
- Property subtype: Single Family Residence
Materials
- Vinyl Siding
- Foundation: Block
- Roof: Shingle
Condition
- New construction: No
- Year built: 1998
Utilities & green energy
- Gas: Propane
- Sewer: Septic Tank
- Water: Well
Community & neighborhood
Location
- Region: Leesburg
HOA & financial
HOA
- Has HOA: No
Other
Other facts
- Listing terms: No Special Financing,VA Loan
Price history
| Date | Event | Price |
|---|---|---|
| 4/28/2025 | Sold | $420,000$239/sqft |
Source: | ||
| 3/28/2025 | Pending sale | $420,000$239/sqft |
Source: | ||
| 2/4/2025 | Listed for sale | $420,000$239/sqft |
Source: | ||
| 2/3/2025 | Listing removed | $420,000$239/sqft |
Source: | ||
| 12/11/2024 | Price change | $420,000-2.3%$239/sqft |
Source: | ||
Public tax history
| Year | Property taxes | Tax assessment |
|---|---|---|
| 2024 | $2,773 +21% | $83,410 +42.4% |
| 2023 | $2,292 +0.2% | $58,590 |
| 2022 | $2,287 +20% | $58,590 |
Find assessor info on the county website
Neighborhood: 45135
Nearby schools
GreatSchools rating
- 6/10Fairfield Local Elementary SchoolGrades: PK-5Distance: 3.3 mi
- 7/10Fairfield Local Middle SchoolGrades: 6-8Distance: 3.3 mi
- 7/10Fairfield Local High SchoolGrades: 9-12Distance: 3.3 mi

Get pre-qualified for a loan
At Zillow Home Loans, we can pre-qualify you in as little as 5 minutes with no impact to your credit score.An equal housing lender. NMLS #10287.

