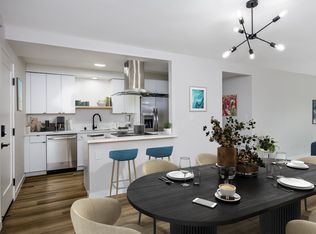Centrally located single-level, 2-bedroom, 2-bathroom end-unit condo located in the South Bay 360 gated community. Here you will find luxury, convenience, and modern design, in this bright and airy third-floor unit. Open floor plan with tile flooring, quartz countertops, and stainless steel appliances and a stylish island kitchen. A private balcony off the dining area extends your living spaceperfect for relaxing and enjoying the fresh air. The spacious primary suite is a true retreat, featuring a large en-suite bathroom with double sinks, a separate soaking tub and shower, a linen cabinet, and a generous walk-in closet. Spacious 2nd bedroom with a separate hallway bathroom as well. There is a dedicated laundry room with storage cabinet and a stackable washer and dryer, central A/C, and a private two-car tandem garage with epoxy flooring, extra storage, and direct access to the building's lobby and elevator. Resort-style amenities enhance this friendly, community experience, featuring multiple pools, large fitness center, basketball and pickleball courts, a clubhouse, a wine room, BBQ areas, firepit lounges, and beautifully landscaped parks for both children and a dog park. Tree-lined streets, sidewalks, and lush green spaces create an inviting neighborhood atmosphere. Ideally situated with easy access to the 405 and LAX. This home is also zoned for the award-winning Wiseburn School District. 1 year lease. No Smoking. No Pets.
Apartment for rent
$4,495/mo
13024 Union Ave UNIT 301, Hawthorne, CA 90250
2beds
1,429sqft
Price is base rent and doesn't include required fees.
Important information for renters during a state of emergency. Learn more.
Apartment
Available now
No pets
-- A/C
In unit laundry
-- Parking
-- Heating
What's special
Private balconyBeautifully landscaped parksLarge en-suite bathroomTree-lined streetsLush green spacesSpacious primary suiteGenerous walk-in closet
- 28 days
- on Zillow |
- -- |
- -- |
Learn more about the building:
Travel times
Facts & features
Interior
Bedrooms & bathrooms
- Bedrooms: 2
- Bathrooms: 2
- Full bathrooms: 2
Appliances
- Included: Dishwasher, Dryer, Refrigerator, Stove, Washer
- Laundry: In Unit
Features
- Walk In Closet
Interior area
- Total interior livable area: 1,429 sqft
Property
Parking
- Details: Contact manager
Features
- Exterior features: Walk In Closet
Details
- Parcel number: 4145045161
Construction
Type & style
- Home type: Apartment
- Property subtype: Apartment
Building
Management
- Pets allowed: No
Community & HOA
Location
- Region: Hawthorne
Financial & listing details
- Lease term: Contact For Details
Price history
| Date | Event | Price |
|---|---|---|
| 4/15/2025 | Listed for rent | $4,495$3/sqft |
Source: Zillow Rentals | ||
| 3/26/2025 | Sold | $1,005,000+3.7%$703/sqft |
Source: | ||
| 2/25/2025 | Pending sale | $969,000$678/sqft |
Source: | ||
| 2/1/2025 | Listed for sale | $969,000+41.5%$678/sqft |
Source: | ||
| 3/30/2016 | Sold | $685,000+5.4%$479/sqft |
Source: Public Record | ||
![[object Object]](https://photos.zillowstatic.com/fp/47730f283d0b9525c4505afa2ea1d8f7-p_i.jpg)
