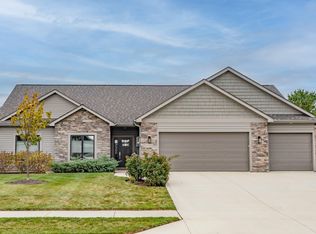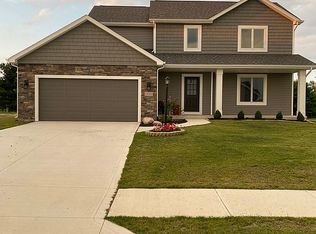Closed
$390,000
13024 Silk Tree Trl, Fort Wayne, IN 46814
4beds
2,006sqft
Single Family Residence
Built in 2021
10,454.4 Square Feet Lot
$389,900 Zestimate®
$--/sqft
$2,346 Estimated rent
Home value
$389,900
$370,000 - $409,000
$2,346/mo
Zestimate® history
Loading...
Owner options
Explore your selling options
What's special
Gorgeous new 1.5 story home for sale located Southwest in Sienna Reserve. This home has an open foyer and great room with soaring ceilings. The great room also has a gas fireplace and large picture windows with transoms. The kitchen has custom cabinetry with granite tops and an island, breakfast bar, stainless steel gas range, dishwasher and microwave. Just off the kitchen is a pocket office with a large desk. The main level master bedroom has a 5' wide vanity, linen closet and 5' wide fiberglass shower. The second level offers three additional bedrooms and a full bathroom.
Zillow last checked: 8 hours ago
Listing updated: February 24, 2023 at 11:05am
Listed by:
Elizabeth A Urschel Off:260-399-1177,
CENTURY 21 Bradley Realty, Inc
Bought with:
Tamera Selig, RB14038568
Century 21 The Property Shoppe
Source: IRMLS,MLS#: 202246484
Facts & features
Interior
Bedrooms & bathrooms
- Bedrooms: 4
- Bathrooms: 3
- Full bathrooms: 2
- 1/2 bathrooms: 1
- Main level bedrooms: 1
Bedroom 1
- Level: Main
Bedroom 2
- Level: Upper
Kitchen
- Level: Main
- Area: 140
- Dimensions: 14 x 10
Living room
- Level: Main
- Area: 288
- Dimensions: 18 x 16
Heating
- Forced Air, High Efficiency Furnace
Cooling
- Central Air
Appliances
- Included: Disposal, Range/Oven Hk Up Gas/Elec, Dishwasher, Microwave, Gas Range, Gas Water Heater
- Laundry: Dryer Hook Up Gas/Elec, Main Level
Features
- Breakfast Bar, Built-in Desk, Vaulted Ceiling(s), Walk-In Closet(s), Laminate Counters, Stone Counters, Entrance Foyer, Kitchen Island, Open Floorplan, Main Level Bedroom Suite, Great Room, Custom Cabinetry, Low Emittance Doors/Win
- Has basement: No
- Number of fireplaces: 1
- Fireplace features: Living Room, Vented
Interior area
- Total structure area: 2,006
- Total interior livable area: 2,006 sqft
- Finished area above ground: 2,006
- Finished area below ground: 0
Property
Parking
- Total spaces: 3
- Parking features: Attached
- Attached garage spaces: 3
Features
- Levels: One and One Half
- Stories: 1
- Patio & porch: Patio
Lot
- Size: 10,454 sqft
- Dimensions: 30x43x129x91x133
- Features: Level, Near Walking Trail
Details
- Parcel number: 021105406006.000038
Construction
Type & style
- Home type: SingleFamily
- Property subtype: Single Family Residence
Materials
- Stone, Vinyl Siding
- Foundation: Slab
Condition
- New construction: Yes
- Year built: 2021
Details
- Builder name: Granite Ridge Builders
Utilities & green energy
- Sewer: Public Sewer
- Water: City
Community & neighborhood
Security
- Security features: Carbon Monoxide Detector(s), Smoke Detector(s)
Community
- Community features: Sidewalks
Location
- Region: Fort Wayne
- Subdivision: Sienna Reserve
HOA & financial
HOA
- Has HOA: Yes
- HOA fee: $310 annually
Other
Other facts
- Listing terms: Cash,Conventional
Price history
| Date | Event | Price |
|---|---|---|
| 2/24/2023 | Sold | $390,000-1.2% |
Source: | ||
| 12/27/2022 | Pending sale | $394,900 |
Source: | ||
| 11/11/2022 | Listed for sale | $394,900+5.1% |
Source: | ||
| 7/7/2021 | Listing removed | $375,900 |
Source: | ||
| 4/6/2021 | Listed for sale | $375,900 |
Source: | ||
Public tax history
| Year | Property taxes | Tax assessment |
|---|---|---|
| 2024 | $3,007 -36.5% | $425,600 +7.9% |
| 2023 | $4,734 +120% | $394,500 +16.1% |
| 2022 | $2,152 +28667.6% | $339,800 +131% |
Find assessor info on the county website
Neighborhood: 46814
Nearby schools
GreatSchools rating
- 6/10Covington Elementary SchoolGrades: K-5Distance: 1.4 mi
- 6/10Woodside Middle SchoolGrades: 6-8Distance: 1.2 mi
- 10/10Homestead Senior High SchoolGrades: 9-12Distance: 2.9 mi
Schools provided by the listing agent
- Elementary: Covington
- Middle: Woodside
- High: Homestead
- District: MSD of Southwest Allen Cnty
Source: IRMLS. This data may not be complete. We recommend contacting the local school district to confirm school assignments for this home.
Get pre-qualified for a loan
At Zillow Home Loans, we can pre-qualify you in as little as 5 minutes with no impact to your credit score.An equal housing lender. NMLS #10287.
Sell for more on Zillow
Get a Zillow Showcase℠ listing at no additional cost and you could sell for .
$389,900
2% more+$7,798
With Zillow Showcase(estimated)$397,698

