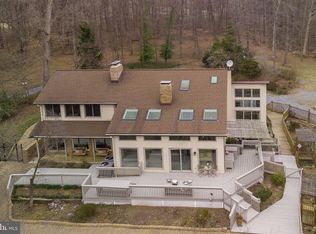Gorgeous 5be, 3.5ba home tucked away on 9+ lush green acres. This gem features 5,200+ sqft, a gourmet kitchen w/SS appliances and butler's pantry. Formal DR, family room, LR, 2 FPs, playroom, fully finished basement w/rec room, storage room, & canning closet. Open floor plan w/HWF thru out. Outside features a play area, 864 sqft stable w/tac room, & 3 fenced-pastures. 2 circle driveways & more!
This property is off market, which means it's not currently listed for sale or rent on Zillow. This may be different from what's available on other websites or public sources.
