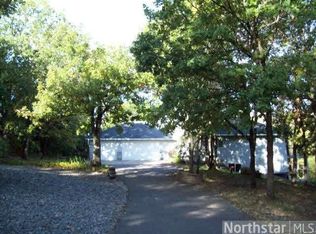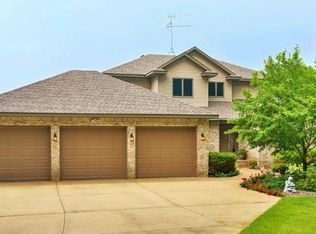Immaculate updated home! Dream kitchen w/granite counters & huge center island, new extra wide sink w/high arch faucet,professional refrigerator/freezer (60"!), extra lg gas range w/contemporary exhaust fan, soft close cabinetry, & patio door to the new deck. Extra large high arch windows brighten the entire main floor, w/ tons of recessed lighting for when the sun goes down! Main floor features a huge master bedroom suite (plus laundry is on main too). 2 story great room overlooks the back yard sanctuary. Solid doors through out the home & extra wide stairways too. Upper level offers a great computer loft area & 3 more bedrooms. The 3 car over sized attached garage is fully insulated & heated. Brand new architectural shingles on the roof, detached 30 x 32 garage, plus a solar heated pool w/deck surround! All you need to do is drive through the tree lined driveway, & enjoy your 5 acre private sanctuary!
This property is off market, which means it's not currently listed for sale or rent on Zillow. This may be different from what's available on other websites or public sources.


