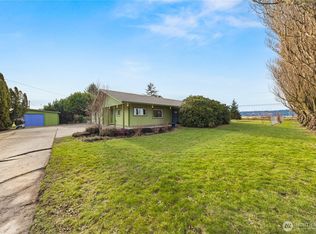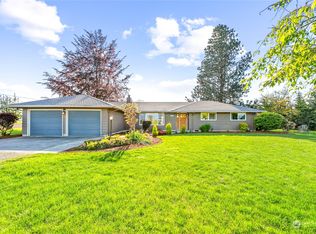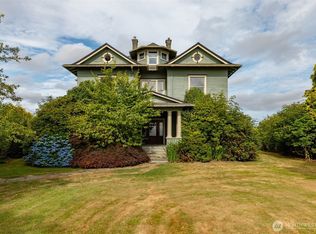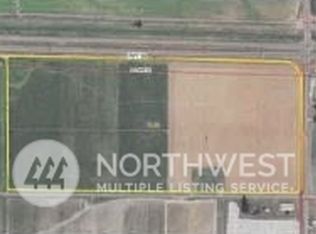Sold
Listed by:
Spencer Roozen,
Windermere RE Skagit Valley,
Megan S. O'Bryan,
Windermere RE Skagit Valley
Bought with: The Agency Northwest
$1,170,000
13023 McLean Road, Mount Vernon, WA 98273
6beds
5,104sqft
Single Family Residence
Built in 1901
38.07 Acres Lot
$-- Zestimate®
$229/sqft
$7,712 Estimated rent
Home value
Not available
Estimated sales range
Not available
$7,712/mo
Zestimate® history
Loading...
Owner options
Explore your selling options
What's special
Once in a lifetime opportunity to own this legacy farm property with plenty of room for your animals and/or farm needs. Never before on market, this 38 acre west side farm includes TWO homes, numerous outbuildings - including a huge approx. 100x90 machine shop, dairy barn, granary, and more. Spacious 3682/sf original farmhouse retains tons of charm, including two staircases, 4 large bedrooms, drawing room. Additional single-story 2 bedroom, 2 bath 1422/sf guest house or MIL unit make this a perfect property for multi-generational living or use as an income-producing property. Partially fenced property with new public water line. Beautiful views of Mount Baker and Skagit farmland. Prime location close to La Conner, and surrounding area.
Zillow last checked: 8 hours ago
Listing updated: August 10, 2025 at 04:03am
Listed by:
Spencer Roozen,
Windermere RE Skagit Valley,
Megan S. O'Bryan,
Windermere RE Skagit Valley
Bought with:
Sukhpreet Dhaliwal, 22015656
The Agency Northwest
Source: NWMLS,MLS#: 2297058
Facts & features
Interior
Bedrooms & bathrooms
- Bedrooms: 6
- Bathrooms: 5
- 3/4 bathrooms: 3
- Main level bathrooms: 2
Bathroom three quarter
- Level: Main
Bathroom three quarter
- Level: Main
Dining room
- Level: Main
Entry hall
- Level: Main
Family room
- Level: Main
Great room
- Level: Main
Kitchen with eating space
- Level: Main
Living room
- Level: Main
Utility room
- Level: Main
Heating
- Fireplace, Forced Air, Propane, Wood
Cooling
- None
Appliances
- Included: Dryer(s), Microwave(s), Refrigerator(s), Washer(s), Water Heater: Tankless, Water Heater Location: Mud room
Features
- Flooring: Ceramic Tile, Softwood, Vinyl
- Basement: None
- Number of fireplaces: 1
- Fireplace features: Wood Burning, Lower Level: 1, Fireplace
Interior area
- Total structure area: 3,682
- Total interior livable area: 5,104 sqft
Property
Parking
- Total spaces: 30
- Parking features: Driveway, Detached Garage, Off Street, RV Parking
- Garage spaces: 30
Features
- Levels: Two
- Stories: 2
- Entry location: Main
- Patio & porch: Fireplace, Water Heater
- Has view: Yes
- View description: Mountain(s), See Remarks
Lot
- Size: 38.07 Acres
- Features: Value In Land, Fenced-Partially, Outbuildings, Propane, RV Parking
- Topography: Equestrian,Level
- Residential vegetation: Garden Space, Pasture
Details
- Additional structures: ADU Beds: 2, ADU Baths: 2
- Parcel number: P22191
- Special conditions: Standard
Construction
Type & style
- Home type: SingleFamily
- Property subtype: Single Family Residence
Materials
- Wood Siding
- Roof: Composition
Condition
- Year built: 1901
Utilities & green energy
- Electric: Company: P.S.E
- Sewer: Septic Tank, Company: Septic
- Water: Public, Company: P.U.D
Community & neighborhood
Location
- Region: Mount Vernon
- Subdivision: West Mount Vernon
Other
Other facts
- Listing terms: Cash Out,Conventional
- Cumulative days on market: 30 days
Price history
| Date | Event | Price |
|---|---|---|
| 7/10/2025 | Sold | $1,170,000-19.3%$229/sqft |
Source: | ||
| 10/30/2024 | Pending sale | $1,450,000$284/sqft |
Source: | ||
| 10/1/2024 | Listed for sale | $1,450,000+144900%$284/sqft |
Source: | ||
| 6/12/2023 | Sold | $1,000 |
Source: Public Record Report a problem | ||
Public tax history
| Year | Property taxes | Tax assessment |
|---|---|---|
| 2024 | $7,486 -0.7% | $765,700 |
| 2023 | $7,541 -13.5% | $765,700 -11.8% |
| 2022 | $8,715 | $867,900 +12.6% |
Find assessor info on the county website
Neighborhood: 98273
Nearby schools
GreatSchools rating
- 4/10La Conner Elementary SchoolGrades: K-5Distance: 2.3 mi
- 4/10La Conner Middle SchoolGrades: 6-8Distance: 2.2 mi
- 2/10La Conner High SchoolGrades: 9-12Distance: 2.3 mi
Schools provided by the listing agent
- Elementary: La Conner Elem
- Middle: La Conner Mid
- High: La Conner High
Source: NWMLS. This data may not be complete. We recommend contacting the local school district to confirm school assignments for this home.
Get pre-qualified for a loan
At Zillow Home Loans, we can pre-qualify you in as little as 5 minutes with no impact to your credit score.An equal housing lender. NMLS #10287.



