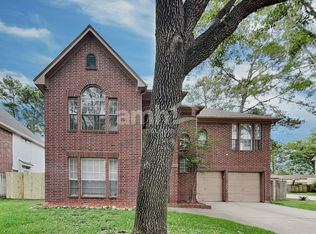Three side brick one story on a cul de sac street is quiet and so clean! Enter the home through the leaded glass front door on hard surface floors & high ceilings above. The formal dining and living room are at the front of the home. Either makes a great home office. Towards the back of the home is the kitchen & family room. Kitchen has solid surface counters and tons of space with a touch faucet. Stainless appliances and gas cooking. The breakfast area looks out to the covered back patio with surrounding windows. Open to the kitchen is the oversized family room with cozy fireplace and high ceilings. Also at the back of the home is the primary bedroom with ensuite bath and large walk in closet. Secondary bedrooms on other side of the home with secondary bath & laundry room. Large covered patio & landscaped yard plus storage shed! Pest control included. Ring security system and cameras in home. Indoor/outdoor surround sound! 24 hour turnaround for HVAC repairs and twice annual service.
Copyright notice - Data provided by HAR.com 2022 - All information provided should be independently verified.
House for rent
$2,400/mo
13023 Bretford Ct, Houston, TX 77065
3beds
2,152sqft
Price is base rent and doesn't include required fees.
Singlefamily
Available now
-- Pets
Electric, ceiling fan
Electric dryer hookup laundry
2 Attached garage spaces parking
Natural gas, fireplace
What's special
Cozy fireplaceLandscaped yardGas cookingHigh ceilingsLarge covered patioStainless appliancesOversized family room
- 45 days
- on Zillow |
- -- |
- -- |
Travel times
Facts & features
Interior
Bedrooms & bathrooms
- Bedrooms: 3
- Bathrooms: 2
- Full bathrooms: 2
Heating
- Natural Gas, Fireplace
Cooling
- Electric, Ceiling Fan
Appliances
- Included: Dishwasher, Disposal, Microwave, Oven, Stove
- Laundry: Electric Dryer Hookup, Hookups, Washer Hookup
Features
- All Bedrooms Down, Ceiling Fan(s), En-Suite Bath, High Ceilings, Primary Bed - 1st Floor, Split Plan, Walk In Closet, Walk-In Closet(s)
- Flooring: Carpet, Tile
- Has fireplace: Yes
Interior area
- Total interior livable area: 2,152 sqft
Property
Parking
- Total spaces: 2
- Parking features: Attached, Covered
- Has attached garage: Yes
- Details: Contact manager
Features
- Stories: 1
- Exterior features: All Bedrooms Down, Architecture Style: Traditional, Attached, Cul-De-Sac, Electric Dryer Hookup, En-Suite Bath, Garage Door Opener, Gas, Heating: Gas, High Ceilings, Lot Features: Cul-De-Sac, Subdivided, Patio/Deck, Pest Control included in rent, Primary Bed - 1st Floor, Split Plan, Sprinkler System, Subdivided, Walk In Closet, Walk-In Closet(s), Washer Hookup
Details
- Parcel number: 1194660020006
Construction
Type & style
- Home type: SingleFamily
- Property subtype: SingleFamily
Condition
- Year built: 1999
Community & HOA
Location
- Region: Houston
Financial & listing details
- Lease term: 12 Months
Price history
| Date | Event | Price |
|---|---|---|
| 5/14/2025 | Price change | $2,400-4%$1/sqft |
Source: | ||
| 4/5/2025 | Listed for rent | $2,500+4.2%$1/sqft |
Source: | ||
| 3/10/2023 | Listing removed | -- |
Source: | ||
| 12/26/2022 | Listed for rent | $2,400$1/sqft |
Source: | ||
| 8/4/2015 | Listing removed | $191,500$89/sqft |
Source: Better Homes and Gardens Real Estate Gary Greene #16401467 | ||
![[object Object]](https://photos.zillowstatic.com/fp/9f3168a20c178c5131f812aaf64bfd61-p_i.jpg)
