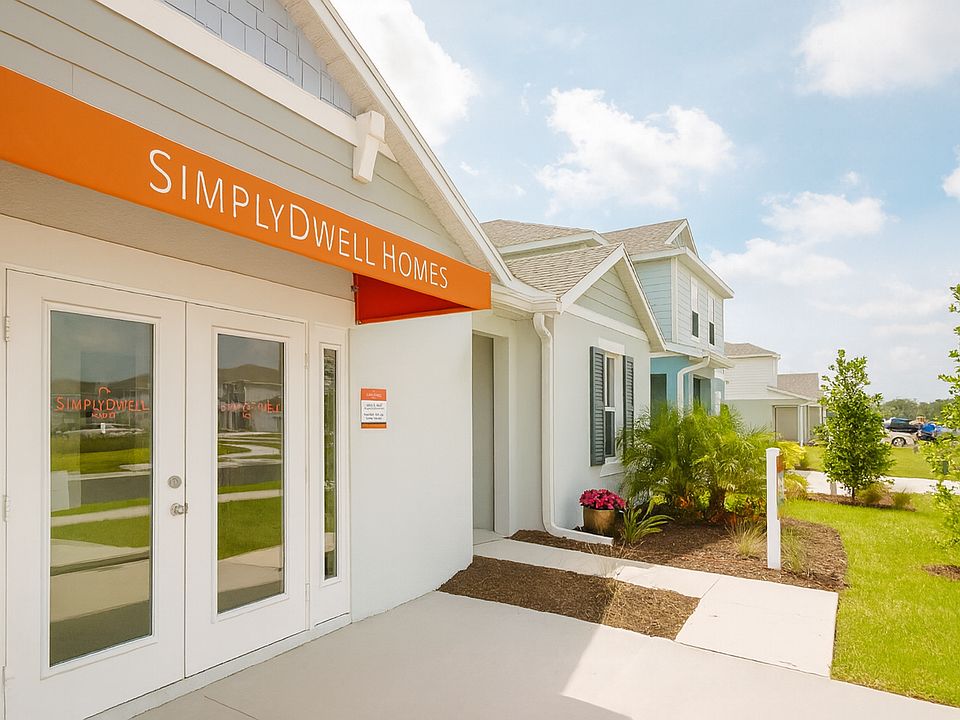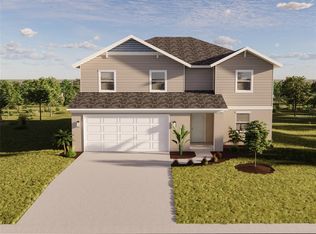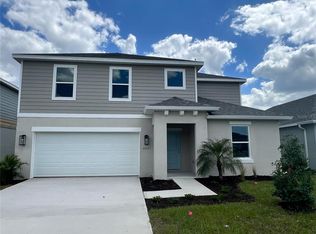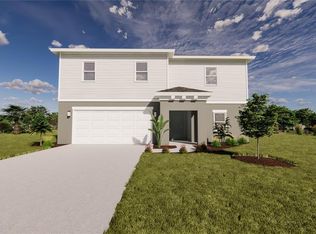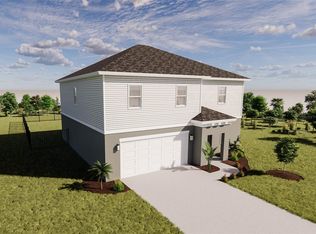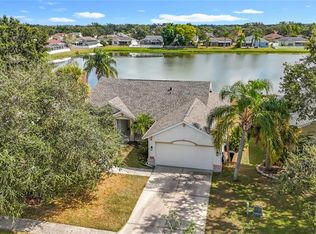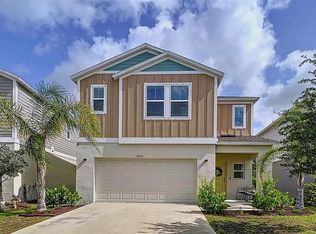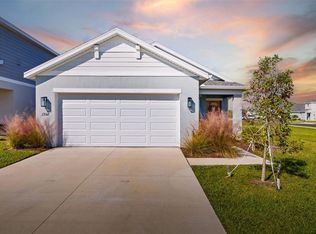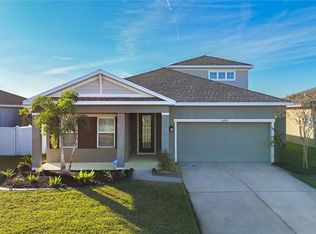13023 Bluff Oak Way, Parrish, FL 34219
What's special
- 25 days |
- 413 |
- 34 |
Zillow last checked: 8 hours ago
Listing updated: December 04, 2025 at 04:25pm
Christian Quintana Figueroa, LLC 561-596-2214,
EXIT REALTY PREMIER ELITE

Travel times
Schedule tour
Select your preferred tour type — either in-person or real-time video tour — then discuss available options with the builder representative you're connected with.
Facts & features
Interior
Bedrooms & bathrooms
- Bedrooms: 4
- Bathrooms: 2
- Full bathrooms: 2
Rooms
- Room types: Media Room
Primary bedroom
- Features: Walk-In Closet(s)
- Level: First
- Area: 320 Square Feet
- Dimensions: 20x16
Bedroom 2
- Features: Coat Closet
- Level: First
- Area: 132 Square Feet
- Dimensions: 12x11
Bedroom 3
- Features: Coat Closet
- Level: First
- Area: 120 Square Feet
- Dimensions: 12x10
Bedroom 4
- Features: Coat Closet
- Level: First
- Area: 132 Square Feet
- Dimensions: 12x11
Kitchen
- Level: First
- Area: 154 Square Feet
- Dimensions: 14x11
Laundry
- Level: First
- Area: 42 Square Feet
- Dimensions: 7x6
Living room
- Level: First
- Area: 285 Square Feet
- Dimensions: 15x19
Heating
- Central
Cooling
- Central Air
Appliances
- Included: Dishwasher, Disposal, Dryer, Electric Water Heater, Microwave, Range, Refrigerator, Washer
- Laundry: Inside
Features
- Ceiling Fan(s), Eating Space In Kitchen, Open Floorplan, Primary Bedroom Main Floor, Solid Surface Counters, Split Bedroom, Thermostat, Walk-In Closet(s)
- Flooring: Carpet, Luxury Vinyl
- Doors: Sliding Doors
- Windows: Window Treatments
- Has fireplace: No
Interior area
- Total structure area: 2,388
- Total interior livable area: 1,816 sqft
Video & virtual tour
Property
Parking
- Total spaces: 2
- Parking features: Garage - Attached
- Attached garage spaces: 2
Features
- Levels: One
- Stories: 1
- Patio & porch: Covered
- Exterior features: Rain Gutters
- Fencing: Vinyl
Lot
- Size: 6,878 Square Feet
- Residential vegetation: Trees/Landscaped
Details
- Parcel number: 498223159
- Zoning: RES
- Special conditions: None
Construction
Type & style
- Home type: SingleFamily
- Property subtype: Single Family Residence
Materials
- Block, Concrete, Stucco
- Foundation: Slab
- Roof: Shingle
Condition
- Completed
- New construction: Yes
- Year built: 2024
Details
- Builder name: SimplyDwell Homes
Utilities & green energy
- Sewer: None
- Water: Public
- Utilities for property: Cable Connected, Electricity Connected, Public, Sewer Connected, Street Lights, Water Connected
Community & HOA
Community
- Features: Dog Park, Playground, Sidewalks
- Subdivision: Broadleaf
HOA
- Has HOA: Yes
- Amenities included: Park, Playground, Recreation Facilities
- Services included: Maintenance Grounds, Manager, Recreational Facilities
- HOA fee: $114 monthly
- HOA name: Access Residential Management - Toya Martinez
- HOA phone: 888-813-3435
- Pet fee: $0 monthly
Location
- Region: Parrish
Financial & listing details
- Price per square foot: $216/sqft
- Tax assessed value: $8,261
- Annual tax amount: $445
- Date on market: 11/17/2025
- Cumulative days on market: 25 days
- Listing terms: Cash,Conventional,FHA,VA Loan
- Ownership: Fee Simple
- Total actual rent: 0
- Electric utility on property: Yes
- Road surface type: Paved
About the community
Source: SimplyDwell Homes
14 homes in this community
Available homes
| Listing | Price | Bed / bath | Status |
|---|---|---|---|
Current home: 13023 Bluff Oak Way | $393,000 | 4 bed / 2 bath | Available |
| 13142 Cedar Elm Ln | $334,000 | 3 bed / 2 bath | Available |
| 13116 Bayberry Way | $343,633 | 4 bed / 3 bath | Available |
| 4425 Boxelder Ave | $358,456 | 4 bed / 2 bath | Available |
| 13124 Bayberry Way | $363,469 | 4 bed / 3 bath | Available |
| 4618 Hawthorn Ave | $367,891 | 4 bed / 3 bath | Available |
| 13113 Bayberry Way | $377,469 | 4 bed / 3 bath | Available |
| 13143 Sassafras Trl | $389,269 | 4 bed / 3 bath | Available |
| 13023 Bayberry Way | $289,399 | 2 bed / 2 bath | Pending |
| 13138 Sassafras Trl | $292,199 | 2 bed / 2 bath | Pending |
| 4429 Boxelder Ave | $299,323 | 3 bed / 2 bath | Pending |
| 13147 Sassafras Trl | $316,056 | 2 bed / 2 bath | Pending |
| 4524 Hawthorn Ave | $339,756 | 3 bed / 2 bath | Pending |
| 13109 Bayberry Way | $372,948 | 5 bed / 4 bath | Pending |
Source: SimplyDwell Homes
Contact builder
By pressing Contact builder, you agree that Zillow Group and other real estate professionals may call/text you about your inquiry, which may involve use of automated means and prerecorded/artificial voices and applies even if you are registered on a national or state Do Not Call list. You don't need to consent as a condition of buying any property, goods, or services. Message/data rates may apply. You also agree to our Terms of Use.
Learn how to advertise your homesEstimated market value
$390,200
$371,000 - $410,000
$2,723/mo
Price history
| Date | Event | Price |
|---|---|---|
| 12/5/2025 | Price change | $393,000-1.3%$216/sqft |
Source: | ||
| 11/17/2025 | Listed for sale | $398,000+12.2%$219/sqft |
Source: | ||
| 1/14/2025 | Sold | $354,747$195/sqft |
Source: | ||
| 12/26/2024 | Pending sale | $354,747$195/sqft |
Source: | ||
| 11/11/2024 | Price change | $354,747-1.4%$195/sqft |
Source: | ||
Public tax history
| Year | Property taxes | Tax assessment |
|---|---|---|
| 2024 | $445 | $8,261 |
Find assessor info on the county website
Monthly payment
Neighborhood: 34219
Nearby schools
GreatSchools rating
- 8/10Annie Lucy Williams Elementary SchoolGrades: PK-5Distance: 2.4 mi
- 4/10Parrish Community High SchoolGrades: Distance: 2.5 mi
- 4/10Buffalo Creek Middle SchoolGrades: 6-8Distance: 4.9 mi
Schools provided by the builder
- Elementary: Annie Lucy Williams Elemetary
- Middle: Buffalo Creek Middle School
- High: Parrish Community High
- District: Parrish
Source: SimplyDwell Homes. This data may not be complete. We recommend contacting the local school district to confirm school assignments for this home.
