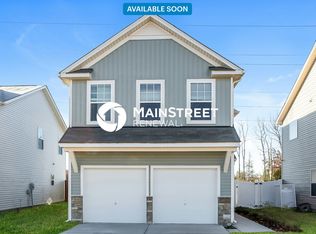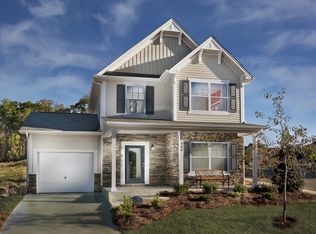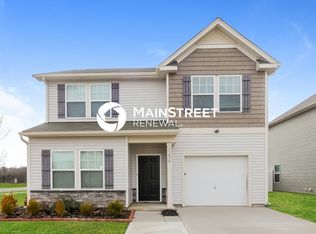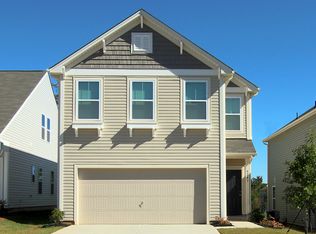Closed
$337,000
13022 Hill Pine Rd, Midland, NC 28107
4beds
2,070sqft
Single Family Residence
Built in 2018
0.1 Acres Lot
$337,400 Zestimate®
$163/sqft
$1,964 Estimated rent
Home value
$337,400
$317,000 - $358,000
$1,964/mo
Zestimate® history
Loading...
Owner options
Explore your selling options
What's special
Spacious 4BR, 2.5BA home in Fox Creek with open floor plan connecting the living, dining and kitchen areas. The main floor also includes a powder room, coat closet, storage closet that easily doubles as a pantry and a flex space perfect for a home office, playroom, or gym - whatever suits your lifestyle! Enjoy cooking in the generous kitchen with new oven, large island and loads of counter space. Upstairs features 4 bedrooms, a full guest bathroom, laundry room, utility closet and the spacious primary suite with garden tub, separate shower and walk-in closet. Both upstairs bathrooms have comfort-height vanities with dual sinks. The multiple-zone heating and air system adds year-round comfort both upstairs and down. Out back the private, fenced yard is perfect for relaxing or entertaining. Less than 5 miles to local brewery, coffee shop, grocery store and Walmart. Convenient to I-485 and only 20 miles to City Center Charlotte—this home blends comfort, space, and location beautifully!
Zillow last checked: 8 hours ago
Listing updated: July 15, 2025 at 07:17am
Listing Provided by:
Tracy Brener tracy.brener@compass.com,
COMPASS
Bought with:
Connor Wilson
Howard Hanna Allen Tate Charlotte South
Source: Canopy MLS as distributed by MLS GRID,MLS#: 4265000
Facts & features
Interior
Bedrooms & bathrooms
- Bedrooms: 4
- Bathrooms: 3
- Full bathrooms: 2
- 1/2 bathrooms: 1
Primary bedroom
- Features: Ceiling Fan(s)
- Level: Upper
Bedroom s
- Level: Upper
Bedroom s
- Level: Upper
Bedroom s
- Level: Upper
Bathroom half
- Level: Main
Bathroom full
- Features: Garden Tub
- Level: Upper
Bathroom full
- Level: Upper
Dining area
- Features: Open Floorplan
- Level: Main
Flex space
- Level: Main
Kitchen
- Features: Kitchen Island, Open Floorplan
- Level: Main
Laundry
- Features: Attic Other
- Level: Upper
Living room
- Features: Ceiling Fan(s), Open Floorplan
- Level: Main
Heating
- Electric, Forced Air, Heat Pump
Cooling
- Ceiling Fan(s), Central Air
Appliances
- Included: Dishwasher, Disposal, Electric Range, Electric Water Heater, Exhaust Hood, Plumbed For Ice Maker, Refrigerator with Ice Maker
- Laundry: Electric Dryer Hookup, Inside, Laundry Room, Upper Level, Washer Hookup
Features
- Attic Other, Soaking Tub, Kitchen Island, Open Floorplan, Pantry, Walk-In Closet(s)
- Flooring: Carpet, Vinyl
- Doors: Storm Door(s)
- Windows: Insulated Windows
- Has basement: No
- Attic: Other
Interior area
- Total structure area: 2,070
- Total interior livable area: 2,070 sqft
- Finished area above ground: 2,070
- Finished area below ground: 0
Property
Parking
- Total spaces: 1
- Parking features: Driveway, Attached Garage, Garage Faces Front, Garage on Main Level
- Attached garage spaces: 1
- Has uncovered spaces: Yes
Features
- Levels: Two
- Stories: 2
- Patio & porch: Patio
- Fencing: Back Yard,Fenced,Full,Privacy
Lot
- Size: 0.10 Acres
- Dimensions: 40 x 110 x 40 x 110
- Features: Level
Details
- Parcel number: 55449676190000
- Zoning: SFR
- Special conditions: Standard
Construction
Type & style
- Home type: SingleFamily
- Property subtype: Single Family Residence
Materials
- Brick Partial, Vinyl
- Foundation: Slab
- Roof: Shingle
Condition
- New construction: No
- Year built: 2018
Utilities & green energy
- Sewer: County Sewer
- Water: County Water
- Utilities for property: Electricity Connected
Community & neighborhood
Location
- Region: Midland
- Subdivision: Fox Creek
HOA & financial
HOA
- Has HOA: Yes
- HOA fee: $300 annually
- Association name: Superior Association Mgmt
- Association phone: 704-875-7299
Other
Other facts
- Listing terms: Cash,Conventional,FHA,VA Loan
- Road surface type: Concrete, Paved
Price history
| Date | Event | Price |
|---|---|---|
| 7/14/2025 | Sold | $337,000+0.6%$163/sqft |
Source: | ||
| 6/6/2025 | Listed for sale | $335,000+57.2%$162/sqft |
Source: | ||
| 8/17/2018 | Sold | $213,085$103/sqft |
Source: | ||
| 8/2/2018 | Listed for sale | $213,085$103/sqft |
Source: True Homes - Charlotte Report a problem | ||
Public tax history
| Year | Property taxes | Tax assessment |
|---|---|---|
| 2024 | $2,523 +18.5% | $325,100 +46.5% |
| 2023 | $2,130 | $221,850 |
| 2022 | $2,130 | $221,850 |
Find assessor info on the county website
Neighborhood: 28107
Nearby schools
GreatSchools rating
- 9/10Bethel ElementaryGrades: PK-5Distance: 1.5 mi
- 4/10C. C. Griffin Middle SchoolGrades: 6-8Distance: 6.4 mi
- 4/10Central Cabarrus HighGrades: 9-12Distance: 9.3 mi
Schools provided by the listing agent
- Elementary: Bethel
- Middle: C.C. Griffin
- High: Central Cabarrus
Source: Canopy MLS as distributed by MLS GRID. This data may not be complete. We recommend contacting the local school district to confirm school assignments for this home.
Get a cash offer in 3 minutes
Find out how much your home could sell for in as little as 3 minutes with a no-obligation cash offer.
Estimated market value$337,400
Get a cash offer in 3 minutes
Find out how much your home could sell for in as little as 3 minutes with a no-obligation cash offer.
Estimated market value
$337,400



