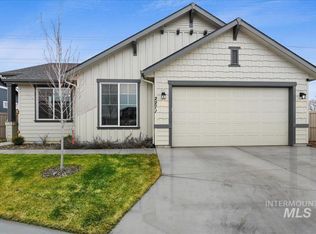Home is currently occupied with tenants. Showings will be by appointment only. Please respond to the listing for additional information and showing instructions. This great farm style home has a ton of space! Walking in the front door you are greeted with a massive open living room with French doors that lead to the back patio. Cut out dining area has large windows that let in tons of natural light throughout the day! A massive and long kitchen area shows off a large amount of cupboard and counter space. Extra room for removeable storage within the kitchen area as well. All bedrooms are good sized and provide a good amount of closet space. The master bedroom has a charming full bath and walk in closet. Possible 4th bedroom located off of the living room. Garage access from the kitchen boasts tons of additional storage areas along with a separate utility room with washer and dryer hookups and even a large 10x20 bonus room that could be used as another bedroom or a great office space. Back yard area off of the deck is fully fenced and is a perfect place to enjoy the warm evenings. Please Note: The shop on the property is occupied by the owner's personal property. The shop is not included. The owner is discounting the price to accommodate and work with tenants to help maintain the landscaping and upkeep of the property in exchange for a lower price and quick occupancy for a qualified tenant(s) Specs: 4 Bedroom 2 Bathroom 1764 Sqft Living Space Garage: 1 Car With Additional Space Built: 1997 Lot Size: 0.50 School District: Middleton School District #134 / Purple Sage / Middleton Jr / Middleton High Subdivision: NA / Across The Street From Middleton High AC / Central Air Heating: Forced Air Sprinklers: Manual Fenced: Partial RV Parking: Yes Master Bed: 12x14 Bed 2: 11x11 Bed 3: 10x11 Bed 4: 11x11 Bonus Room / Bed 4: Above Garage 10x20 Living Room: 15x18 Dining Room: 11x11 Details: $1,850.00 Rental Amount (Per-Month) $1,900.00 Rental Deposit (Refundable Upon Move Out) Pets: OK! Service animals must have documentation, we do verify. Applicant must be 18 years of age or older. Tenant will be responsible for specific utilities associated with the home including but not limited to (Power & Trash Service / Irrigation) Lease Terms / minimum of a 1-year lease. Tenant(s) Responsible for landscaping of entire property (Excludes areas around the shop) Application Instructions: (Please No Texting) Standard Application / No Charge Background Check / Cost: $47.00 - Per Applicant Serviced Through a 3rd party company. (Mysmartmove) Applications can also be filled out on our website at VpmIdaho. The online application is the quickest method and will go directly back to the property manager once completed and submitted. Handwritten applications can be provided upon request. Everyone over the age of 18 years old will need to fill out their own separate rental application and submit for review. Our business hours are Monday - Friday, 8:30am -5:30pm. There is no fee to complete and return our standard application. There is a $47.00 fee per adult over the age of 18 that would be applying for the home to complete our standard background check process. Background checks are sent out to each applicant upon request of moving forward in the process of applying for any home. Thank you, Dustin Victory Property Management
This property is off market, which means it's not currently listed for sale or rent on Zillow. This may be different from what's available on other websites or public sources.

