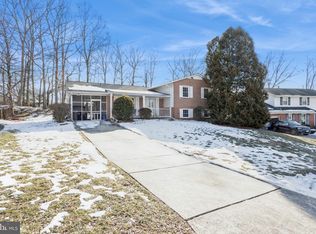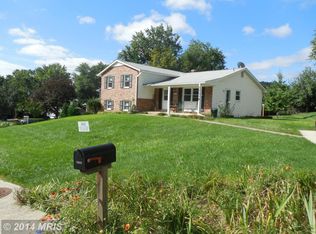Sold for $610,000
$610,000
13021 Morningside Ln, Silver Spring, MD 20904
5beds
2,734sqft
Single Family Residence
Built in 1967
0.37 Acres Lot
$601,300 Zestimate®
$223/sqft
$3,585 Estimated rent
Home value
$601,300
$553,000 - $655,000
$3,585/mo
Zestimate® history
Loading...
Owner options
Explore your selling options
What's special
Welcome to this well-maintained and spacious original-owner home located in the desirable Paint Branch Estates. This four-level split offers freshly refinished hardwood floors and has been newly painted throughout. Upstairs, you'll find four generously sized bedrooms and two full baths, including a primary suite with a private bath. The main level features expansive living and dining rooms with gleaming hardwoods, and a sun-filled kitchen with a large breakfast area. The first lower level includes a sprawling family room with a cozy brick-hearth fireplace, a fifth bedroom or ideal home office, a convenient half bath, and a level walk-out to the private backyard. The second lower level provides excellent space for a workshop, hobby area, or additional storage. Complete with a one-car carport and a peaceful backyard, this home offers comfort, flexibility, and a prime location close to everything.
Zillow last checked: 8 hours ago
Listing updated: June 23, 2025 at 02:18pm
Listed by:
Dave Savercool 301-237-3685,
Long & Foster Real Estate, Inc.,
Listing Team: Savercool Team
Bought with:
Araya Senshaw, 664795
HomeSmart
Source: Bright MLS,MLS#: MDMC2182558
Facts & features
Interior
Bedrooms & bathrooms
- Bedrooms: 5
- Bathrooms: 3
- Full bathrooms: 2
- 1/2 bathrooms: 1
Primary bedroom
- Features: Flooring - HardWood
- Level: Upper
Bedroom 1
- Features: Flooring - HardWood
- Level: Upper
Bedroom 2
- Features: Flooring - HardWood
- Level: Upper
Bedroom 3
- Features: Flooring - HardWood
- Level: Upper
Bedroom 5
- Level: Lower
Primary bathroom
- Level: Upper
Breakfast room
- Level: Main
Dining room
- Features: Flooring - HardWood
- Level: Main
Family room
- Features: Fireplace - Wood Burning
- Level: Lower
Foyer
- Level: Main
Other
- Level: Upper
Half bath
- Level: Lower
Kitchen
- Level: Main
Living room
- Features: Flooring - HardWood
- Level: Main
Storage room
- Level: Lower
Utility room
- Level: Lower
Workshop
- Level: Lower
Heating
- Forced Air, Natural Gas
Cooling
- Central Air, Electric
Appliances
- Included: Cooktop, Dishwasher, Disposal, Dryer, Oven, Oven/Range - Electric, Refrigerator, Washer, Gas Water Heater
- Laundry: In Basement
Features
- Breakfast Area, Floor Plan - Traditional, Formal/Separate Dining Room, Eat-in Kitchen, Kitchen - Table Space, Primary Bath(s)
- Flooring: Hardwood, Wood
- Basement: Workshop
- Number of fireplaces: 1
- Fireplace features: Brick
Interior area
- Total structure area: 3,088
- Total interior livable area: 2,734 sqft
- Finished area above ground: 2,384
- Finished area below ground: 350
Property
Parking
- Total spaces: 1
- Parking features: Asphalt, Driveway, Attached Carport
- Carport spaces: 1
- Has uncovered spaces: Yes
Accessibility
- Accessibility features: None
Features
- Levels: Multi/Split,Four
- Stories: 4
- Pool features: None
Lot
- Size: 0.37 Acres
- Features: Backs to Trees, Landscaped, Private
Details
- Additional structures: Above Grade, Below Grade
- Parcel number: 160500329080
- Zoning: R90
- Special conditions: Standard
Construction
Type & style
- Home type: SingleFamily
- Property subtype: Single Family Residence
Materials
- Frame, Brick
- Foundation: Block
- Roof: Composition
Condition
- Good
- New construction: No
- Year built: 1967
Utilities & green energy
- Sewer: Public Sewer
- Water: Public
Community & neighborhood
Location
- Region: Silver Spring
- Subdivision: Paint Branch Estates
Other
Other facts
- Listing agreement: Exclusive Right To Sell
- Listing terms: Cash,Conventional,FHA,VA Loan
- Ownership: Fee Simple
Price history
| Date | Event | Price |
|---|---|---|
| 6/23/2025 | Sold | $610,000$223/sqft |
Source: | ||
| 6/17/2025 | Pending sale | $610,000$223/sqft |
Source: | ||
| 6/5/2025 | Contingent | $610,000$223/sqft |
Source: | ||
| 5/29/2025 | Listed for sale | $610,000$223/sqft |
Source: | ||
Public tax history
| Year | Property taxes | Tax assessment |
|---|---|---|
| 2025 | $5,580 -10.2% | $576,533 +6.8% |
| 2024 | $6,214 +7.2% | $539,767 +7.3% |
| 2023 | $5,796 +10.1% | $503,000 +5.4% |
Find assessor info on the county website
Neighborhood: 20904
Nearby schools
GreatSchools rating
- 3/10Cannon Road Elementary SchoolGrades: PK-5Distance: 0.6 mi
- 4/10Francis Scott Key Middle SchoolGrades: 6-8Distance: 3 mi
- 4/10Springbrook High SchoolGrades: 9-12Distance: 1.5 mi
Schools provided by the listing agent
- Elementary: Cannon Road
- Middle: Francis Scott Key
- High: Springbrook
- District: Montgomery County Public Schools
Source: Bright MLS. This data may not be complete. We recommend contacting the local school district to confirm school assignments for this home.
Get pre-qualified for a loan
At Zillow Home Loans, we can pre-qualify you in as little as 5 minutes with no impact to your credit score.An equal housing lender. NMLS #10287.
Sell with ease on Zillow
Get a Zillow Showcase℠ listing at no additional cost and you could sell for —faster.
$601,300
2% more+$12,026
With Zillow Showcase(estimated)$613,326

