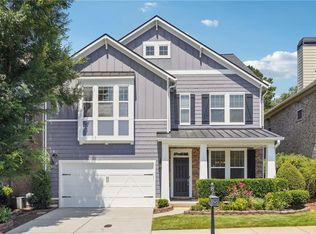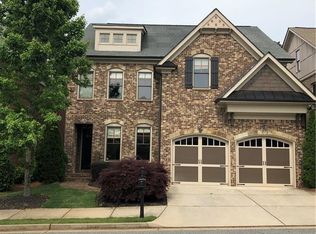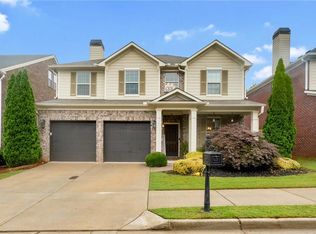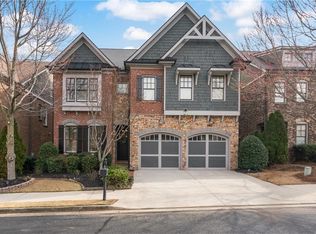Amazing 4 sided brick home with third level guest suite/bonus room with full bath! Tons of upgrades throughout. The main floor has a large open floor plan w/chef's kitchen & keeping room. Second level features 4 large bedrooms & 3 full baths. In addition,the 3rd level has a great space for the 5th BR or 2nd family room & it's own private bathroom. A covered patio opens to a level, fenced bkyd. Located in award winning Alpharetta High School District. Perfect location! Just mins to GA400, the Big Creek Greenway & coming soon the new Halcyon Development on McFarland Pkwy.
This property is off market, which means it's not currently listed for sale or rent on Zillow. This may be different from what's available on other websites or public sources.



