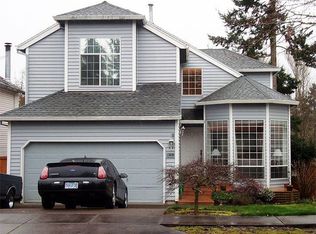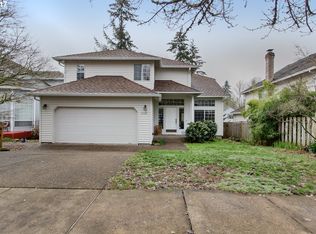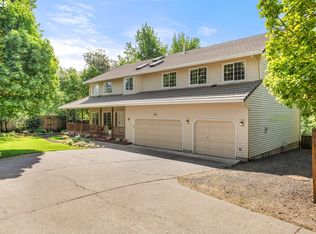Exceptional, tri-level floor plan with lots of windows, great light and nice upgrades. Dramatic, 2 story vaulted living/dining room is a nice hub for flow between kitchen, upper lever and lower level. Luxuriously large master with enormous walk-in closet, spacious master bath with soaking tub, double sinks and gorgeous tiled shower. Lower level, daylight basement with large family room and bedroom, half bath and big storage area.
This property is off market, which means it's not currently listed for sale or rent on Zillow. This may be different from what's available on other websites or public sources.


