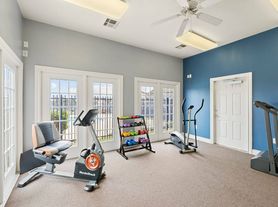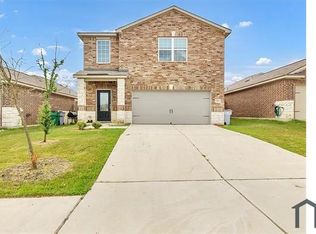Charming, Move-In Ready Home in Desirable Elm Creek with Community Perks! Step into this gorgeous, single-story home in the sought-after Elm Creek neighborhood, where convenience meets comfort! This 3 bedroom, 2 bathroom gem is ready for you right now. Forget the hassle of carpet maintenance you'll find beautiful tile flooring flowing throughout the entire home. The spacious living areas are designed for modern life, with the kitchen open to the main living room, making it perfect for entertaining or just staying connected. Need storage? All three bedrooms feature large closets, providing plenty of room for your wardrobe and more. Outside, discover your private oasis! Enjoy a quiet moment on the small covered patio overlooking the great private backyard ideal for weekend relaxation, grilling, or playing. The community amenities are the icing on the cake! You'll have access to a private pool, playgrounds, a sport court, and parks. Location is everything, and this home is perfectly positioned! Get quick and easy access to major highways, connecting you seamlessly to dining, shopping, and work. This beautiful home won't last long schedule your viewing today and come see why Elm Creek is the perfect place to call home!
House for rent
$1,650/mo
13020 Date Palm Trl, Elgin, TX 78621
3beds
1,203sqft
Price may not include required fees and charges.
Singlefamily
Available now
Cats, dogs OK
Central air, ceiling fan
Electric dryer hookup laundry
2 Attached garage spaces parking
Central
What's special
Private backyardTile flooringCovered patioLarge closets
- 3 days |
- -- |
- -- |
Travel times
Looking to buy when your lease ends?
Consider a first-time homebuyer savings account designed to grow your down payment with up to a 6% match & 3.83% APY.
Facts & features
Interior
Bedrooms & bathrooms
- Bedrooms: 3
- Bathrooms: 2
- Full bathrooms: 2
Heating
- Central
Cooling
- Central Air, Ceiling Fan
Appliances
- Included: Dishwasher, Disposal, Microwave, Oven, Range, Stove, WD Hookup
- Laundry: Electric Dryer Hookup, Hookups, In Unit, Inside, Laundry Room, Main Level, Washer Hookup
Features
- 2 Primary Baths, Breakfast Bar, Ceiling Fan(s), Coffered Ceiling(s), Eat-in Kitchen, Electric Dryer Hookup, Exhaust Fan, In-Law Floorplan, No Interior Steps, Open Floorplan, Pantry, Primary Bedroom on Main, WD Hookup, Walk-In Closet(s), Washer Hookup
- Flooring: Tile, Wood
Interior area
- Total interior livable area: 1,203 sqft
Property
Parking
- Total spaces: 2
- Parking features: Attached, Driveway, Off Street, Covered
- Has attached garage: Yes
- Details: Contact manager
Features
- Stories: 1
- Exterior features: Contact manager
Details
- Parcel number: 732602
Construction
Type & style
- Home type: SingleFamily
- Property subtype: SingleFamily
Materials
- Roof: Composition,Shake Shingle
Condition
- Year built: 2007
Community & HOA
Location
- Region: Elgin
Financial & listing details
- Lease term: 12 Months
Price history
| Date | Event | Price |
|---|---|---|
| 10/8/2025 | Listed for rent | $1,650$1/sqft |
Source: Unlock MLS #2978705 | ||
| 9/21/2023 | Listing removed | -- |
Source: Zillow Rentals | ||
| 8/22/2023 | Listed for rent | $1,650$1/sqft |
Source: Zillow Rentals | ||
| 4/1/2021 | Sold | -- |
Source: Agent Provided | ||
| 2/14/2020 | Sold | -- |
Source: Agent Provided | ||

