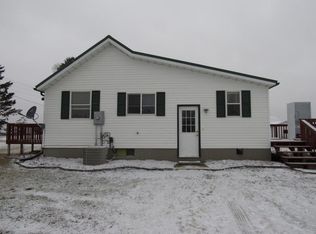Closed
$190,000
13020 241st Ave, Harmony, MN 55939
5beds
4,402sqft
Single Family Residence
Built in 1925
1.08 Acres Lot
$214,800 Zestimate®
$43/sqft
$2,632 Estimated rent
Home value
$214,800
Estimated sales range
Not available
$2,632/mo
Zestimate® history
Loading...
Owner options
Explore your selling options
What's special
Country living at its finest! Located in the heart of Bristol, this 5 bedroom / 3 bath home offers an acre of land, original woodwork, hardwood floors, and oversized family room. Ample storage, mature apple trees, and a 1000 square foot attached garage. A new septic system was installed in 2020 to accommodate the 5 bedroom house. Why rent when you can own! Ask about down payment assistance with Minnesota Housing to purchase this home.
Zillow last checked: 10 hours ago
Listing updated: May 17, 2025 at 10:24pm
Listed by:
Celeste Liesch 507-459-8311,
Edina Realty, Inc.
Bought with:
Stacy Mulholland
Minnesota First Realty
Source: NorthstarMLS as distributed by MLS GRID,MLS#: 6458429
Facts & features
Interior
Bedrooms & bathrooms
- Bedrooms: 5
- Bathrooms: 3
- Full bathrooms: 1
- 3/4 bathrooms: 2
Bedroom 1
- Level: Upper
- Area: 143 Square Feet
- Dimensions: 11x13
Bedroom 2
- Level: Upper
- Area: 108 Square Feet
- Dimensions: 12x9
Bedroom 3
- Level: Upper
- Area: 169 Square Feet
- Dimensions: 13x13
Bedroom 4
- Level: Upper
- Area: 121 Square Feet
- Dimensions: 11x11
Bedroom 5
- Level: Upper
- Area: 156 Square Feet
- Dimensions: 13x12
Dining room
- Level: Main
- Area: 195 Square Feet
- Dimensions: 13x15
Family room
- Level: Main
- Area: 621 Square Feet
- Dimensions: 27x23
Kitchen
- Level: Main
- Area: 132 Square Feet
- Dimensions: 12x11
Laundry
- Level: Lower
Living room
- Level: Main
- Area: 299 Square Feet
- Dimensions: 13x23
Porch
- Level: Main
Storage
- Level: Lower
Sun room
- Level: Main
- Area: 104 Square Feet
- Dimensions: 13x8
Heating
- Forced Air
Cooling
- Window Unit(s)
Appliances
- Included: Cooktop, Dishwasher, Dryer, Electric Water Heater, Water Filtration System, Microwave, Refrigerator, Washer, Water Softener Owned
Features
- Basement: Partial,Concrete,Unfinished
- Number of fireplaces: 1
Interior area
- Total structure area: 4,402
- Total interior livable area: 4,402 sqft
- Finished area above ground: 2,976
- Finished area below ground: 0
Property
Parking
- Total spaces: 2
- Parking features: Attached, Concrete, Electric, Garage Door Opener, Storage
- Attached garage spaces: 2
- Has uncovered spaces: Yes
Accessibility
- Accessibility features: None
Features
- Levels: Two
- Stories: 2
Lot
- Size: 1.08 Acres
- Features: Corner Lot, Many Trees
Details
- Additional structures: Studio
- Foundation area: 1488
- Parcel number: 210149000
- Zoning description: Residential-Single Family
- Other equipment: Fuel Tank - Owned
Construction
Type & style
- Home type: SingleFamily
- Property subtype: Single Family Residence
Materials
- Wood Siding, Frame
- Roof: Asphalt
Condition
- Age of Property: 100
- New construction: No
- Year built: 1925
Utilities & green energy
- Electric: Circuit Breakers, 150 Amp Service
- Gas: Oil
- Sewer: Mound Septic, Private Sewer
- Water: Shared System, Well
Community & neighborhood
Location
- Region: Harmony
HOA & financial
HOA
- Has HOA: No
Price history
| Date | Event | Price |
|---|---|---|
| 5/17/2024 | Sold | $190,000-2.6%$43/sqft |
Source: | ||
| 3/26/2024 | Pending sale | $195,000$44/sqft |
Source: | ||
| 1/26/2024 | Price change | $195,000-2.5%$44/sqft |
Source: | ||
| 1/5/2024 | Price change | $200,000-6.5%$45/sqft |
Source: | ||
| 11/13/2023 | Listed for sale | $214,000+4.4%$49/sqft |
Source: | ||
Public tax history
| Year | Property taxes | Tax assessment |
|---|---|---|
| 2024 | $796 -21.7% | $140,603 +16.2% |
| 2023 | $1,016 -6.4% | $121,000 -26.4% |
| 2022 | $1,086 -6.7% | $164,500 |
Find assessor info on the county website
Neighborhood: 55939
Nearby schools
GreatSchools rating
- 7/10Fillmore Central Elementary SchoolGrades: PK-6Distance: 9.9 mi
- 4/10Fillmore Central Senior High SchoolGrades: 7-12Distance: 7.9 mi

Get pre-qualified for a loan
At Zillow Home Loans, we can pre-qualify you in as little as 5 minutes with no impact to your credit score.An equal housing lender. NMLS #10287.
