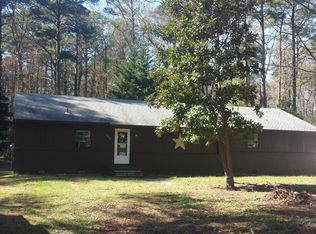Sold for $400,000
$400,000
1302 Woodland Rd, Salisbury, MD 21801
4beds
2,332sqft
Single Family Residence
Built in 2005
0.46 Acres Lot
$423,400 Zestimate®
$172/sqft
$3,168 Estimated rent
Home value
$423,400
$381,000 - $470,000
$3,168/mo
Zestimate® history
Loading...
Owner options
Explore your selling options
What's special
Timeless crafted home welcomes you with mature trees and beautiful up lighted landscaping. Oversized windows let natural light flood the hardwood floors, highlighting a warm ambiance. Entertaining is a delight having guest and family gatherings with the seamless open layout, designed for modern living. This peaceful retreat is only minutes from Salisbury University and Tidal Health Hospital, close to shopping and dining. Includes the benefit of city water and sewer without city taxes.
Zillow last checked: 8 hours ago
Listing updated: December 22, 2025 at 05:01pm
Listed by:
Ann Scanlon 410-524-6111,
Coldwell Banker Realty
Bought with:
Dylan Lee Barlow
The Real Estate Market
Source: Bright MLS,MLS#: MDWC2012744
Facts & features
Interior
Bedrooms & bathrooms
- Bedrooms: 4
- Bathrooms: 3
- Full bathrooms: 2
- 1/2 bathrooms: 1
- Main level bathrooms: 1
Basement
- Area: 0
Heating
- Heat Pump, Natural Gas, Electric
Cooling
- Central Air, Electric
Appliances
- Included: Stainless Steel Appliance(s), Microwave, Dishwasher, Disposal, Oven/Range - Gas, Refrigerator, Washer, Dryer, Water Heater, Gas Water Heater
- Laundry: Upper Level
Features
- Attic, Breakfast Area, Built-in Features, Ceiling Fan(s), Walk-In Closet(s), Pantry, Recessed Lighting, Open Floorplan, 9'+ Ceilings
- Flooring: Hardwood, Tile/Brick, Wood
- Windows: Transom, Window Treatments
- Has basement: No
- Number of fireplaces: 1
- Fireplace features: Gas/Propane
Interior area
- Total structure area: 2,332
- Total interior livable area: 2,332 sqft
- Finished area above ground: 2,332
- Finished area below ground: 0
Property
Parking
- Total spaces: 2
- Parking features: Garage Faces Front, Storage, Garage Door Opener, Oversized, Circular Driveway, Driveway, Attached
- Attached garage spaces: 2
- Has uncovered spaces: Yes
Accessibility
- Accessibility features: None
Features
- Levels: Two
- Stories: 2
- Patio & porch: Deck, Porch
- Exterior features: Lighting, Underground Lawn Sprinkler
- Pool features: None
- Fencing: Vinyl
- Has view: Yes
- View description: Trees/Woods
Lot
- Size: 0.46 Acres
Details
- Additional structures: Above Grade, Below Grade, Outbuilding
- Parcel number: 2313005982
- Zoning: R20
- Special conditions: Standard
Construction
Type & style
- Home type: SingleFamily
- Architectural style: Craftsman
- Property subtype: Single Family Residence
Materials
- Vinyl Siding
- Foundation: Crawl Space
Condition
- Excellent
- New construction: No
- Year built: 2005
Utilities & green energy
- Sewer: Public Sewer
- Water: Public
Community & neighborhood
Location
- Region: Salisbury
- Subdivision: Hunting Park
Other
Other facts
- Listing agreement: Exclusive Right To Sell
- Ownership: Fee Simple
Price history
| Date | Event | Price |
|---|---|---|
| 8/30/2024 | Sold | $400,000-12.9%$172/sqft |
Source: | ||
| 7/26/2024 | Pending sale | $459,000$197/sqft |
Source: | ||
| 7/5/2024 | Price change | $459,000-1.3%$197/sqft |
Source: | ||
| 5/23/2024 | Price change | $465,000-2.1%$199/sqft |
Source: | ||
| 4/27/2024 | Price change | $475,000-3%$204/sqft |
Source: | ||
Public tax history
| Year | Property taxes | Tax assessment |
|---|---|---|
| 2025 | -- | $347,500 +6% |
| 2024 | $3,142 +3.9% | $327,700 +8.1% |
| 2023 | $3,023 +6.6% | $303,033 -7.5% |
Find assessor info on the county website
Neighborhood: 21801
Nearby schools
GreatSchools rating
- 4/10Pinehurst Elementary SchoolGrades: PK-5Distance: 0.5 mi
- 6/10Bennett Middle SchoolGrades: 6-9Distance: 2.1 mi
- 4/10James M. Bennett High SchoolGrades: 9-12Distance: 1.3 mi
Schools provided by the listing agent
- District: Wicomico County Public Schools
Source: Bright MLS. This data may not be complete. We recommend contacting the local school district to confirm school assignments for this home.

Get pre-qualified for a loan
At Zillow Home Loans, we can pre-qualify you in as little as 5 minutes with no impact to your credit score.An equal housing lender. NMLS #10287.
