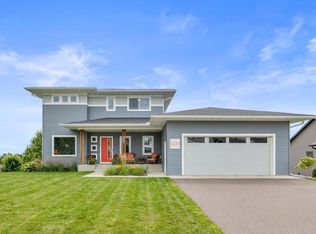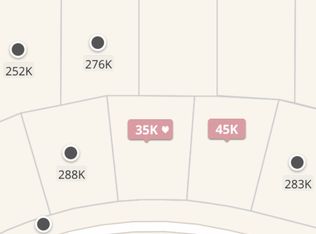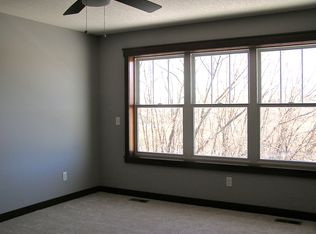Closed
$487,500
1302 Windrush Rd, Buffalo, MN 55313
4beds
3,186sqft
Single Family Residence
Built in 2021
0.29 Acres Lot
$487,700 Zestimate®
$153/sqft
$3,009 Estimated rent
Home value
$487,700
$463,000 - $512,000
$3,009/mo
Zestimate® history
Loading...
Owner options
Explore your selling options
What's special
ASSUMABLE MORTGAGE AT 2.375%! Beautifully updated and thoughtfully finished rambler with soaring views over all of Sundance Ridge! This recently built home offers a fresh 2025 Basement finish that was carefully planned for maximum entertaining capabilities. The open and inviting main level offers a large and open Kitchen/Dining/Living area with a large center Island and recessed ceiling with indirect lighting. Main floor primary suite with large walk in closet and double vanity. Fantastic 26x36 heated and insulated garage with sink and floor drains, offers plenty of space for the hobbyist and both vehicles. Fantastic mudroom with locker bay off of the garage. Lower level offers a huge entertaining area highlighted by a floor to ceiling stone fireplace and a 14 ft Live edge wood topped bar and Wet Bar / Kitchenette area. Adjacent living space perfect for a gameroom/office/etc. Separate private 18x8 laundry room with plenty of storage/built-ins and a folding area. Huge 11x18 storage area for a future exercise room or just all that overflow you want to hide. 14x30 Front Patio is the perfect place for morning coffee or that evening bonfire. Perfect in every sense of the word!
Zillow last checked: 8 hours ago
Listing updated: September 22, 2025 at 06:19am
Listed by:
Peterson & Co. 612-709-0293,
Keller Williams Integrity NW
Bought with:
Josh A Pomerleau
JPW Realty
Amy Teal
Source: NorthstarMLS as distributed by MLS GRID,MLS#: 6705047
Facts & features
Interior
Bedrooms & bathrooms
- Bedrooms: 4
- Bathrooms: 3
- Full bathrooms: 2
- 3/4 bathrooms: 1
Bedroom 1
- Level: Main
- Area: 188.89 Square Feet
- Dimensions: 13'4" x 14'2"
Bedroom 2
- Level: Main
- Area: 138.42 Square Feet
- Dimensions: 11 x 12'7"
Bedroom 3
- Level: Main
- Area: 140.51 Square Feet
- Dimensions: 11'2" x 12'7"
Bedroom 4
- Level: Lower
- Area: 165 Square Feet
- Dimensions: 11 x 15
Other
- Level: Lower
- Area: 126 Square Feet
- Dimensions: 21 x 6
Dining room
- Level: Main
- Area: 147.78 Square Feet
- Dimensions: 11'8" x 12'8"
Family room
- Level: Lower
- Area: 360 Square Feet
- Dimensions: 15 x 24
Foyer
- Level: Main
- Area: 48.33 Square Feet
- Dimensions: 9'8" x 5
Game room
- Level: Lower
- Area: 280 Square Feet
- Dimensions: 20 x 14
Kitchen
- Level: Main
- Area: 125.83 Square Feet
- Dimensions: 10 x 12'7"
Laundry
- Level: Lower
- Area: 162 Square Feet
- Dimensions: 18 x 9
Living room
- Level: Main
- Area: 264 Square Feet
- Dimensions: 16'6" x 16
Mud room
- Level: Main
- Area: 68.25 Square Feet
- Dimensions: 9'9" x 7
Storage
- Level: Lower
- Area: 198 Square Feet
- Dimensions: 11 x 18
Heating
- Forced Air
Cooling
- Central Air
Appliances
- Included: Air-To-Air Exchanger, Dishwasher, Dryer, Electric Water Heater, Microwave, Range, Refrigerator, Washer
Features
- Basement: Daylight,Drain Tiled,Finished,Full,Storage Space,Sump Pump,Walk-Out Access
- Number of fireplaces: 1
- Fireplace features: Family Room, Gas, Stone
Interior area
- Total structure area: 3,186
- Total interior livable area: 3,186 sqft
- Finished area above ground: 1,593
- Finished area below ground: 1,395
Property
Parking
- Total spaces: 3
- Parking features: Attached, Heated Garage, Insulated Garage
- Attached garage spaces: 3
- Details: Garage Dimensions (36 x 36)
Accessibility
- Accessibility features: None
Features
- Levels: One
- Stories: 1
- Patio & porch: Awning(s), Covered, Patio, Porch
Lot
- Size: 0.29 Acres
- Dimensions: 96 x 130
Details
- Foundation area: 1593
- Parcel number: 103213006240
- Zoning description: Residential-Single Family
Construction
Type & style
- Home type: SingleFamily
- Property subtype: Single Family Residence
Materials
- Fiber Cement, Vinyl Siding
- Roof: Age 8 Years or Less
Condition
- Age of Property: 4
- New construction: No
- Year built: 2021
Utilities & green energy
- Gas: Natural Gas
- Sewer: City Sewer/Connected
- Water: City Water/Connected
Community & neighborhood
Location
- Region: Buffalo
- Subdivision: Sundance Ridge 2nd Add
HOA & financial
HOA
- Has HOA: No
Other
Other facts
- Road surface type: Paved
Price history
| Date | Event | Price |
|---|---|---|
| 9/19/2025 | Sold | $487,500-2.5%$153/sqft |
Source: | ||
| 9/13/2025 | Pending sale | $499,900$157/sqft |
Source: | ||
| 7/23/2025 | Listing removed | $499,900$157/sqft |
Source: | ||
| 5/16/2025 | Listed for sale | $499,900+31.6%$157/sqft |
Source: | ||
| 3/5/2021 | Sold | $380,000-2.5%$119/sqft |
Source: | ||
Public tax history
| Year | Property taxes | Tax assessment |
|---|---|---|
| 2025 | $5,258 +5.4% | $433,500 +3.4% |
| 2024 | $4,990 -0.7% | $419,300 +1.7% |
| 2023 | $5,024 +17.9% | $412,200 +6.8% |
Find assessor info on the county website
Neighborhood: 55313
Nearby schools
GreatSchools rating
- 7/10Northwinds Elementary SchoolGrades: K-5Distance: 0.8 mi
- 7/10Buffalo Community Middle SchoolGrades: 6-8Distance: 1.8 mi
- 8/10Buffalo Senior High SchoolGrades: 9-12Distance: 3.7 mi
Get a cash offer in 3 minutes
Find out how much your home could sell for in as little as 3 minutes with a no-obligation cash offer.
Estimated market value
$487,700
Get a cash offer in 3 minutes
Find out how much your home could sell for in as little as 3 minutes with a no-obligation cash offer.
Estimated market value
$487,700


