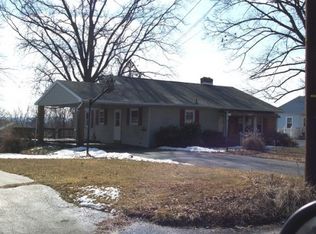Sold for $239,500
$239,500
1302 Whiteford Rd, York, PA 17402
3beds
1,252sqft
Single Family Residence
Built in 1964
0.27 Acres Lot
$251,900 Zestimate®
$191/sqft
$1,717 Estimated rent
Home value
$251,900
$234,000 - $272,000
$1,717/mo
Zestimate® history
Loading...
Owner options
Explore your selling options
What's special
Discover the perfect blend of character and opportunity in this inviting 3-bedroom, 1-bathroom home. Located in a peaceful neighborhood, this property offers a warm and welcoming atmosphere with plenty of space to grow and customize to your liking. This home features, hardwood floors that extend throughout the home, adding a touch of timeless elegance to each room, 3 generously sized bedrooms. The spacious basement is a blank canvas ready for your vision. Whether you’re looking to add a recreation room, home office, or extra storage space, the possibilities are endless! This home is brimming with potential and ready for your personal touch. Don’t miss out on this fantastic opportunity to make it your own! Contact us today to schedule a viewing.
Zillow last checked: 8 hours ago
Listing updated: November 25, 2024 at 06:26am
Listed by:
Stacey Zimnicky 717-676-1961,
Core Partners Realty LLC
Bought with:
claudia castillo
Coldwell Banker Realty
Source: Bright MLS,MLS#: PAYK2067266
Facts & features
Interior
Bedrooms & bathrooms
- Bedrooms: 3
- Bathrooms: 1
- Full bathrooms: 1
- Main level bathrooms: 1
- Main level bedrooms: 3
Basement
- Area: 0
Heating
- Forced Air, Natural Gas
Cooling
- None
Appliances
- Included: Oven/Range - Electric, Refrigerator, Gas Water Heater
- Laundry: In Basement
Features
- Eat-in Kitchen, Dry Wall
- Basement: Full
- Number of fireplaces: 2
- Fireplace features: Brick
Interior area
- Total structure area: 1,252
- Total interior livable area: 1,252 sqft
- Finished area above ground: 1,252
- Finished area below ground: 0
Property
Parking
- Total spaces: 2
- Parking features: Attached Carport, Driveway
- Carport spaces: 2
- Has uncovered spaces: Yes
Accessibility
- Accessibility features: None
Features
- Levels: One
- Stories: 1
- Pool features: None
Lot
- Size: 0.27 Acres
Details
- Additional structures: Above Grade, Below Grade
- Parcel number: 46000060110A000000
- Zoning: RESIDENTIAL
- Special conditions: Standard
Construction
Type & style
- Home type: SingleFamily
- Architectural style: Ranch/Rambler
- Property subtype: Single Family Residence
Materials
- Vinyl Siding, Aluminum Siding
- Foundation: Block
- Roof: Asphalt
Condition
- Good
- New construction: No
- Year built: 1964
Utilities & green energy
- Sewer: Public Sewer
- Water: Public
Community & neighborhood
Location
- Region: York
- Subdivision: None Available
- Municipality: SPRINGETTSBURY TWP
Other
Other facts
- Listing agreement: Exclusive Right To Sell
- Listing terms: Cash,Conventional,FHA
- Ownership: Fee Simple
Price history
| Date | Event | Price |
|---|---|---|
| 11/25/2024 | Sold | $239,500$191/sqft |
Source: | ||
| 10/15/2024 | Pending sale | $239,500$191/sqft |
Source: | ||
| 10/9/2024 | Price change | $239,500-3.8%$191/sqft |
Source: | ||
| 9/18/2024 | Price change | $248,900-0.4%$199/sqft |
Source: | ||
| 8/30/2024 | Listed for sale | $249,900+72.3%$200/sqft |
Source: | ||
Public tax history
| Year | Property taxes | Tax assessment |
|---|---|---|
| 2025 | $3,649 +2.9% | $117,160 |
| 2024 | $3,546 -0.7% | $117,160 |
| 2023 | $3,570 +9.1% | $117,160 |
Find assessor info on the county website
Neighborhood: 17402
Nearby schools
GreatSchools rating
- 6/10North Hills El SchoolGrades: 4-6Distance: 0.4 mi
- 7/10Central York Middle SchoolGrades: 7-8Distance: 0.7 mi
- 8/10Central York High SchoolGrades: 9-12Distance: 2.3 mi
Schools provided by the listing agent
- District: Central York
Source: Bright MLS. This data may not be complete. We recommend contacting the local school district to confirm school assignments for this home.
Get pre-qualified for a loan
At Zillow Home Loans, we can pre-qualify you in as little as 5 minutes with no impact to your credit score.An equal housing lender. NMLS #10287.
Sell with ease on Zillow
Get a Zillow Showcase℠ listing at no additional cost and you could sell for —faster.
$251,900
2% more+$5,038
With Zillow Showcase(estimated)$256,938
