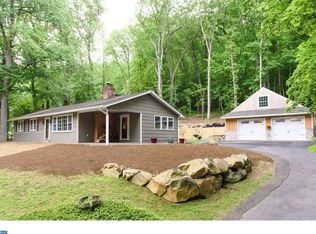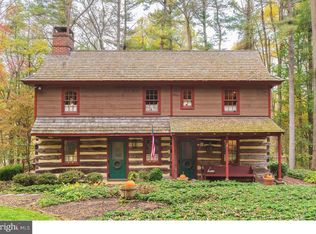The Beautiful winding road which is maintained by the township will take you to 1302 Warwick Furnace Rd situated in the Bucolic area of East Nantmeal!! This Cape Cod home has an amazing 4 private acres of pure beauty. Rising up the stone stairs you will find a Stone patio and Large deck to enjoy those wonderful summer evenings. The entry brings you into stairs that take you to the lower level or up the short stairs is your first floor living space consisting of a Dining Area w/ views of the peaceful front yard and The Kitchen has been Redone and offers Upgraded Goebel Cabinets, Quartz Counters, Hardwood floors, S/S Bosch Microwave, D/W, Smoothtop stove and an Island w/ seating for 4 and storage. It also has a Gas Stove on a Stone foundation that will warm the home. Moving into the home further you will find a Large Living Room w/ Hardwood floors, Stone fireplace w/ wood insert. The adjacent Family Room (built in the late 80's w/ the Bonus Room) has Built ins, stone wall, Exposed beams, Skylights and a hardwood floor. There is a spiral staircase that takes you to the lower level. Your second floor has a Bedroom, Loft and Full Bath. The perfect hideaway for your teen. Going into the lower level you will find the Master Bedroom w/ 2 closets, 2 addt'l Bedrooms and a Full Bath w/ 12"x24" ceramic tile, Shower w/ glass door, Full Soaking tub and shiplap walls. There is a Bonus room w/ vaulted ceiling, Abundant Sunshine, tile floor ready to be used as a Bar area, Reading area, or a nice sunroom w/ an atrium door to another outside stone patio. The Property is an Oasis w/ a Potting shed, 2 1/2 Car garage w/ storage above, A Gardener's dream w/ Perennials, Astilbe, Hosta and Ferns. The inside has Pine ceilngs, Exposed Beams, Hardwood floors, Generac Generator, 2 zone A/C, Radon remediation system, Roof done in 2013 and Gorgeous Upgraded lighting, This unique property will not disappoint!!
This property is off market, which means it's not currently listed for sale or rent on Zillow. This may be different from what's available on other websites or public sources.

