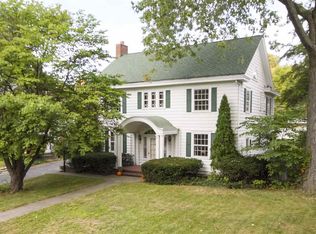Opportunity awaits and can be found in this elegant colonial style home the historic West Rudisill Boulevard! So many historical details have been well preserved in this four bedroom home and will be evident the moment that you pull into the driveway. Inside, the beautiful formal foyer entry with original staircase draws you into the large living room with original trim detail, brick fireplace, built-in book cases and french doors that lead to a picturesque sun room. The home offers a large kitchen and breakfast nook, original butler's pantry with built-ins, and an elegant formal dining room. Upstairs you will find a large master bedroom with a sitting room and walk-in closet. Two more bedrooms, a hall bathroom and stairs to the finished attic complete the second floor. The third level offers a finished loft and a fourth bedroom. The basement has ample room for storage and could be converted into an additional living space or recreational room. Move into the home and leave it as is or bring your design ideas and enhance the property by adding modern amenities. Conveniently located within a short bike ride to the downtown restaurants, shops, Parkview Field, YMCA and other downtown amenities. Priced to sell at $210,000!
This property is off market, which means it's not currently listed for sale or rent on Zillow. This may be different from what's available on other websites or public sources.

