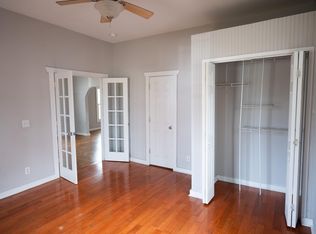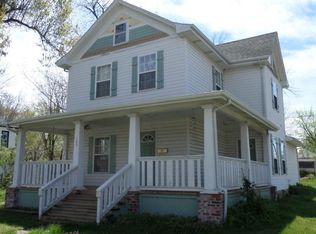Two Story 100+year old home with the same owner for over 40 year!!.The home features a large living room, a dining room and breakfast nook, a bathroom on both levels and nice sized bedrooms. The outside includes a detached garage with electric, an outbuilding, covered porches on both levels and mauture trees. Updates include new pillars in 2015, furnace in 2016, updated wiriing and newer roof. Some TLC will reveal its classic charm.
This property is off market, which means it's not currently listed for sale or rent on Zillow. This may be different from what's available on other websites or public sources.


