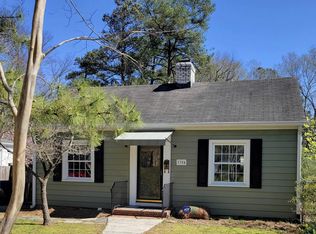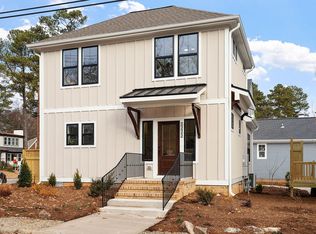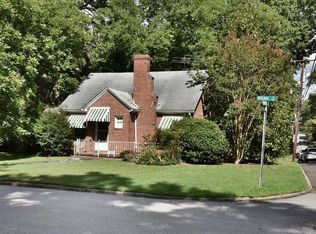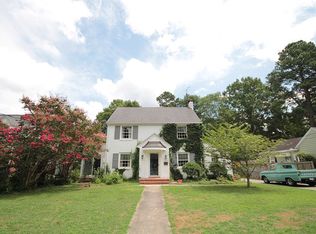Sold for $625,000 on 03/26/25
$625,000
1302 Virginia Ave, Durham, NC 27705
3beds
1,281sqft
Single Family Residence, Residential
Built in 2025
3,049.2 Square Feet Lot
$613,200 Zestimate®
$488/sqft
$-- Estimated rent
Home value
$613,200
$576,000 - $656,000
Not available
Zestimate® history
Loading...
Owner options
Explore your selling options
What's special
Discover this beautifully designed 3-bedroom, 2.5-bath home nestled in Durham's sought-after Watts-Hillandale neighborhood. With its inviting charm, modern features, and unbeatable location, this home is perfect for those seeking a blend of comfort and convenience. Enjoy quartz countertops, stainless steel appliances, and stunning hardwood flooring that flows seamlessly throughout the home. Enjoy the convenience of the primary suite on the main level, offering privacy and ease of access. Two additional bedrooms upstairs provide ample space for family, guests, or a home office. Located just one block from Oval Park, this home offers access to community green spaces, playgrounds, and seasonal events. Home is minutes from Duke University and downtown Durham. This home blends modern amenities with the timeless charm of one of Durham's most beloved neighborhoods. Don't miss your opportunity to call Watts-Hillandale home!
Zillow last checked: 8 hours ago
Listing updated: October 28, 2025 at 12:45am
Listed by:
Bert Woodall 919-414-3699,
West & Woodall Real Estate - D
Bought with:
Naama Shaked, 284026
Berkshire Hathaway HomeService
Source: Doorify MLS,MLS#: 10075798
Facts & features
Interior
Bedrooms & bathrooms
- Bedrooms: 3
- Bathrooms: 3
- Full bathrooms: 2
- 1/2 bathrooms: 1
Heating
- Electric, Heat Pump
Cooling
- Ceiling Fan(s), Central Air, Electric, Heat Pump
Appliances
- Included: Dishwasher, Disposal, ENERGY STAR Qualified Dishwasher, Exhaust Fan, Gas Range, Microwave, Refrigerator, Stainless Steel Appliance(s), Tankless Water Heater, Vented Exhaust Fan
- Laundry: In Hall
Features
- Ceiling Fan(s), Eat-in Kitchen, Kitchen Island, Open Floorplan, Master Downstairs, Quartz Counters, Recessed Lighting, Smart Thermostat, Walk-In Closet(s), Walk-In Shower, Wired for Data
- Flooring: Tile
Interior area
- Total structure area: 1,281
- Total interior livable area: 1,281 sqft
- Finished area above ground: 1,281
- Finished area below ground: 0
Property
Parking
- Total spaces: 2
- Parking features: Concrete, Driveway, Off Street, On Street, Shared Driveway
- Uncovered spaces: 2
Features
- Levels: One and One Half
- Stories: 1
- Has view: Yes
Lot
- Size: 3,049 sqft
- Features: City Lot, Front Yard
Details
- Parcel number: 0822058866
- Special conditions: Standard
Construction
Type & style
- Home type: SingleFamily
- Architectural style: Craftsman
- Property subtype: Single Family Residence, Residential
Materials
- Fiber Cement
- Foundation: Block, Brick/Mortar
- Roof: Shingle
Condition
- New construction: Yes
- Year built: 2025
- Major remodel year: 2025
Utilities & green energy
- Sewer: Public Sewer
- Water: Public
- Utilities for property: Cable Available, Electricity Connected, Natural Gas Available, Sewer Connected
Community & neighborhood
Community
- Community features: Historical Area, Park
Location
- Region: Durham
- Subdivision: Not in a Subdivision
Price history
| Date | Event | Price |
|---|---|---|
| 3/26/2025 | Sold | $625,000$488/sqft |
Source: | ||
| 3/6/2025 | Pending sale | $625,000$488/sqft |
Source: | ||
| 2/11/2025 | Listed for sale | $625,000$488/sqft |
Source: | ||
Public tax history
| Year | Property taxes | Tax assessment |
|---|---|---|
| 2025 | $5,780 +330.3% | $583,032 +505.4% |
| 2024 | $1,343 +6.5% | $96,300 |
| 2023 | $1,261 | $96,300 |
Find assessor info on the county website
Neighborhood: Watts Hospital-Hillandale
Nearby schools
GreatSchools rating
- 6/10E K Powe ElementaryGrades: PK-5Distance: 0.6 mi
- 5/10Brogden MiddleGrades: 6-8Distance: 1.2 mi
- 3/10Riverside High SchoolGrades: 9-12Distance: 3.4 mi
Schools provided by the listing agent
- Elementary: Durham - E K Powe
- Middle: Durham - Brogden
- High: Durham - Riverside
Source: Doorify MLS. This data may not be complete. We recommend contacting the local school district to confirm school assignments for this home.
Get a cash offer in 3 minutes
Find out how much your home could sell for in as little as 3 minutes with a no-obligation cash offer.
Estimated market value
$613,200
Get a cash offer in 3 minutes
Find out how much your home could sell for in as little as 3 minutes with a no-obligation cash offer.
Estimated market value
$613,200



