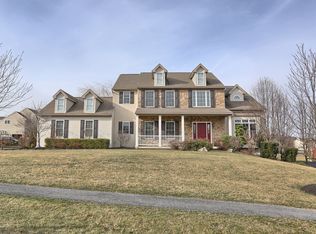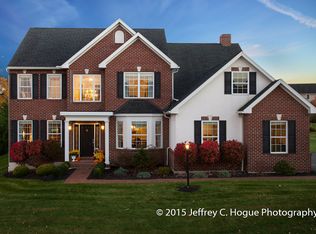Welcome to the upscale gated-community of Reedy Estates located in Wilson School District! This spacious flowing floor plan is immaculate featuring neutral paint, carpet, hardwood and tile floors. This lovely property has mature landscaping and pleasant curb appeal and provides an exceptional opportunity for a multi-generational family, quarters for a live-in caregiver, or an in-law suite, plus loads of storage space all on the lower level. Relax on the covered wrap-around side and rear composite deck makes for a practical outdoor living area. The spacious 3+ car garage has plenty of room for cars, bikes, outdoor toys and equipment, and a slop sink. Step inside and fall in love with this spacious floor plan with soaring ceilings and tons of natural light. The two-story family room has an impressive two-story stone fireplace and another fireplace in the main bedroom on the upper floor with loads of recessed lighting. The Eat-In kitchen area is large with New Stainless Steel appliances and new granite countertops; pull-out shelves in cabinets, walk-in pantry and a breakfast bar and flows nicely into the great room and formal dining area. A pocket door separates the foyer from the living room if you're looking for privacy. There is a large study/den that can be utilized as a multi-use or first floor bedroom or in-law space. Ideal for multi-generational families! The main bedroom is huge and impressive with a 10 by 25 ft closet, a sitting area with fireplace, and bathroom with a hot tub, shower stall, linen closet, separate toilet room, and double sink vanity. The supplemental bedrooms are serviced by two more full bathrooms; one ensuite and another set up as a Jack and Jill style to share between two smaller bedrooms. The lower level has lots of natural light with windows and two private entrances, another family room and adjacent half bath, plus an additional multi-purpose room and another full bath. An additional bedroom can be achieved by adding an egress win
This property is off market, which means it's not currently listed for sale or rent on Zillow. This may be different from what's available on other websites or public sources.


