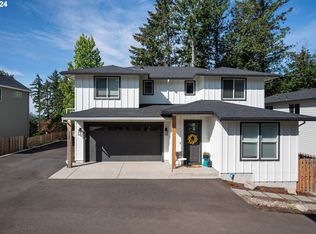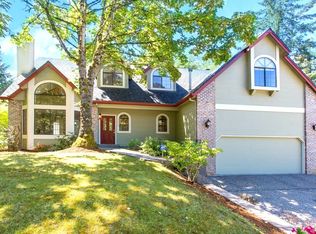Sold
$599,000
1302 SW 19th Dr, Gresham, OR 97080
4beds
2,244sqft
Residential, Single Family Residence
Built in 1985
10,018.8 Square Feet Lot
$585,400 Zestimate®
$267/sqft
$3,040 Estimated rent
Home value
$585,400
$544,000 - $626,000
$3,040/mo
Zestimate® history
Loading...
Owner options
Explore your selling options
What's special
Location, location, location! This beautifully updated home is the last home on a dead-end street, and located at the head of Gresham Butte Trails. Hike right out your front door! Tastefully updated throughout, this stunning 4-bedroom 3-bath home features a large living room with a fireplace and wood floors, a formal dining room that opens to an expansive deck with a hot tub, plus a charming nook off of the kitchen. The updated kitchen features stainless, granite and an eat bar. This home has a beautiful primary suite with hardwood floors, and a fully updated primary bathroom including dual sinks, and a tile & stone shower. On the lower level is a family room, with a pellet stove, and a patio door that opens to the back yard. Located just a few steps from the back door of the family room is multi use building, natural wood and vaulted, that would be perfect for a studio/office or even a guest room. The lower level also has a bonus room! All set up for outdoor living with a large deck (partially covered), yard, and terraced gardens. The home has a large garage with a work bench and built-ins. All this and located in a quiet treed setting. This is truly a place you will love to come home to.
Zillow last checked: 8 hours ago
Listing updated: April 30, 2025 at 06:06am
Listed by:
Judy Price-Kirk 503-910-9206,
Elite Realty Group
Bought with:
Tabitha Schmer, 200508326
Cascadia NW Real Estate
Source: RMLS (OR),MLS#: 669112695
Facts & features
Interior
Bedrooms & bathrooms
- Bedrooms: 4
- Bathrooms: 3
- Full bathrooms: 3
Primary bedroom
- Features: Hardwood Floors, Suite, Tile Floor, Walkin Closet
- Level: Upper
- Area: 180
- Dimensions: 15 x 12
Bedroom 2
- Features: Hardwood Floors
- Level: Upper
- Area: 110
- Dimensions: 10 x 11
Bedroom 3
- Features: Hardwood Floors
- Level: Upper
- Area: 100
- Dimensions: 10 x 10
Bedroom 4
- Level: Lower
- Area: 100
- Dimensions: 10 x 10
Dining room
- Features: Deck, Hardwood Floors, Vaulted Ceiling
- Level: Main
- Area: 132
- Dimensions: 12 x 11
Family room
- Features: Builtin Features, Patio, Pellet Stove
- Level: Lower
- Area: 285
- Dimensions: 15 x 19
Kitchen
- Features: Eat Bar, Hardwood Floors, Nook, Granite
- Level: Main
- Area: 120
- Width: 10
Living room
- Features: Fireplace, Hardwood Floors, Vaulted Ceiling
- Level: Main
- Area: 240
- Dimensions: 16 x 15
Heating
- Forced Air, Fireplace(s)
Cooling
- Central Air
Appliances
- Included: Dishwasher, Disposal, Free-Standing Range, Free-Standing Refrigerator, Microwave, Stainless Steel Appliance(s), Gas Water Heater
- Laundry: Laundry Room
Features
- Granite, Built-in Features, Vaulted Ceiling(s), Eat Bar, Nook, Suite, Walk-In Closet(s)
- Flooring: Wood, Hardwood, Tile
- Windows: Vinyl Frames
- Basement: Daylight,Finished
- Number of fireplaces: 1
- Fireplace features: Gas
Interior area
- Total structure area: 2,244
- Total interior livable area: 2,244 sqft
Property
Parking
- Total spaces: 2
- Parking features: Driveway, On Street, Garage Door Opener, Attached
- Attached garage spaces: 2
- Has uncovered spaces: Yes
Features
- Levels: Tri Level
- Stories: 3
- Patio & porch: Covered Deck, Deck, Porch, Patio
- Exterior features: Garden, Yard
- Fencing: Fenced
- Has view: Yes
- View description: Territorial, Trees/Woods
Lot
- Size: 10,018 sqft
- Features: Cul-De-Sac, Trees, SqFt 10000 to 14999
Details
- Additional structures: Outbuilding
- Parcel number: R294094
Construction
Type & style
- Home type: SingleFamily
- Property subtype: Residential, Single Family Residence
Materials
- Wood Siding
- Foundation: Concrete Perimeter
- Roof: Tile
Condition
- Updated/Remodeled
- New construction: No
- Year built: 1985
Utilities & green energy
- Gas: Gas
- Sewer: Public Sewer
- Water: Public
- Utilities for property: Cable Connected
Community & neighborhood
Security
- Security features: Sidewalk
Location
- Region: Gresham
Other
Other facts
- Listing terms: Cash,Conventional,FHA,VA Loan
- Road surface type: Paved
Price history
| Date | Event | Price |
|---|---|---|
| 4/30/2025 | Sold | $599,000$267/sqft |
Source: | ||
| 4/2/2025 | Pending sale | $599,000$267/sqft |
Source: | ||
| 3/31/2025 | Listed for sale | $599,000+10.9%$267/sqft |
Source: | ||
| 10/24/2022 | Sold | $540,000-0.6%$241/sqft |
Source: | ||
| 9/30/2022 | Pending sale | $543,000$242/sqft |
Source: | ||
Public tax history
| Year | Property taxes | Tax assessment |
|---|---|---|
| 2025 | $6,516 +4.5% | $320,220 +3% |
| 2024 | $6,238 +9.8% | $310,900 +3% |
| 2023 | $5,683 +2.9% | $301,850 +3% |
Find assessor info on the county website
Neighborhood: Gresham Butte
Nearby schools
GreatSchools rating
- 4/10Hollydale Elementary SchoolGrades: K-5Distance: 0.9 mi
- 2/10Dexter Mccarty Middle SchoolGrades: 6-8Distance: 1.5 mi
- 4/10Gresham High SchoolGrades: 9-12Distance: 1.8 mi
Schools provided by the listing agent
- Elementary: Hollydale
- Middle: Dexter Mccarty
- High: Gresham
Source: RMLS (OR). This data may not be complete. We recommend contacting the local school district to confirm school assignments for this home.
Get a cash offer in 3 minutes
Find out how much your home could sell for in as little as 3 minutes with a no-obligation cash offer.
Estimated market value
$585,400
Get a cash offer in 3 minutes
Find out how much your home could sell for in as little as 3 minutes with a no-obligation cash offer.
Estimated market value
$585,400

