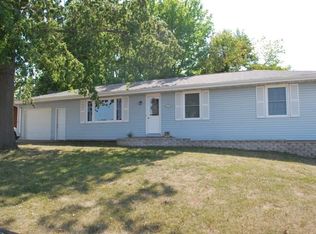Landscaped & move in ready! 2 bed, 1 full & 1 half bath on main level. Hardwood flooring in livingroom and hallway, installed in 2018. Eat in kitchen/dining area with top of the line amenities includes Custom Built Cabinets & Lighted China Cabinet by Dennis Carson, granite counter tops, ceramic floor tile. Pella windows w/blinds, ceiling fans. 20x20 3-Season Sun Room w/ cedar walls & atrium door w/ 220 electric hook up for hot tub. Concrete siding by Certainteed. Sheeting & shingles, gutters & guards all new 2012; Power vent hot water heater, 90% F/A/G furnace (both vent horizontally); Furnace & C/A new 2020. Fully finished bsmt. (exc. utility room) w/ full bathroom, kitchenette w/ gorgeous, high quality custom-built hickory cabinets by Dunkel's Cabinetry, huge bar-height peninsula that seats 10 guests and provides lots of storage, a large family/rec room with top of the line electric fireplace, office area, and 3rd bedroom with egress window. New energy eff. bsmt. windows 2015. Kitchenette has 12-bottle wine refrigerator and small refrigerator built in under cabinets and an accent wall covered in Airestone to match "chimney" surrounding fireplace adjacent to kitchenette area. Garage has hookup for gas range & outside hookup for natural gas generator. 10x14 storage building. Concrete patio in back.
This property is off market, which means it's not currently listed for sale or rent on Zillow. This may be different from what's available on other websites or public sources.
