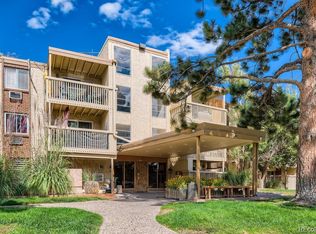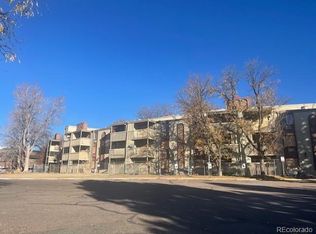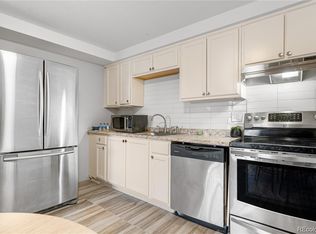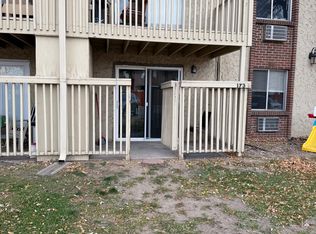Sold for $38,000
$38,000
1302 S Parker Road #114, Denver, CO 80231
1beds
600sqft
Condominium
Built in 1972
-- sqft lot
$84,800 Zestimate®
$63/sqft
$1,153 Estimated rent
Home value
$84,800
$71,000 - $100,000
$1,153/mo
Zestimate® history
Loading...
Owner options
Explore your selling options
What's special
Investor opportunity! Cash offers only. Great location! Easy access to downtown Denver and public transportation. INVESTORS- 1306 S. Parker Rd. #280 is also available! Make us an offer on both, motivated sellers!! CONTACT SARAH AT 720-544-9129 FOR DETAILS OR QUESTIONS! This unit offers an open-concept layout and overlooks the tranquil courtyard with a huge pond and water feature. The HOA includes an indoor and outdoor pool, HEAT, WATER, SEWER, TRASH, snow removal, grounds maintenance, a hot tub, tennis courts, a fitness center, sauna, volleyball court, pool tables, BBQ areas, and a beautiful courtyard with a pond. Cherry Creek School District! The property is not available for showings at this time due to the fires and ongoing asbestos remediation. THIS UNIT WAS NOT AFFECTED BY THE FIRES!! Buyers or agents should confirm details like fire damage, asbestos plans, HOA information, and taxes. Please contact the HOA listed in the MLS for updated information on the status of litigation and renovations.
Zillow last checked: 8 hours ago
Listing updated: December 21, 2024 at 01:54pm
Listed by:
Sarah St. James 720-544-9129,
Real Estate Teams
Bought with:
Derar Mehari, 100008059
Brokers Guild Homes
Source: REcolorado,MLS#: 9171442
Facts & features
Interior
Bedrooms & bathrooms
- Bedrooms: 1
- Bathrooms: 1
- Full bathrooms: 1
- Main level bathrooms: 1
- Main level bedrooms: 1
Bedroom
- Level: Main
Bathroom
- Level: Main
Great room
- Level: Main
Kitchen
- Level: Main
Heating
- Baseboard, Steam
Cooling
- Air Conditioning-Room
Appliances
- Laundry: Common Area
Features
- Elevator, Laminate Counters, No Stairs, Open Floorplan
- Flooring: Carpet, Parquet
- Has basement: No
- Common walls with other units/homes: 2+ Common Walls
Interior area
- Total structure area: 600
- Total interior livable area: 600 sqft
- Finished area above ground: 600
Property
Parking
- Total spaces: 2
- Parking features: Asphalt, Guest
- Details: Off Street Spaces: 2
Features
- Levels: One
- Stories: 1
- Entry location: Corridor Access
- Patio & porch: Patio
- Exterior features: Elevator, Tennis Court(s), Water Feature
- Has spa: Yes
- Spa features: Spa/Hot Tub
- Waterfront features: Pond
Details
- Parcel number: 031182921
- Special conditions: Standard
Construction
Type & style
- Home type: Condo
- Architectural style: Contemporary
- Property subtype: Condominium
- Attached to another structure: Yes
Materials
- Frame, Stucco
- Roof: Unknown
Condition
- Year built: 1972
Utilities & green energy
- Sewer: Public Sewer
- Water: Public
- Utilities for property: Cable Available
Community & neighborhood
Security
- Security features: Carbon Monoxide Detector(s), Security Entrance, Smoke Detector(s)
Location
- Region: Denver
- Subdivision: Club Valencia
HOA & financial
HOA
- Has HOA: Yes
- HOA fee: $460 monthly
- Amenities included: Bike Storage, Clubhouse, Elevator(s), Fitness Center, Pond Seasonal, Pool, Sauna, Spa/Hot Tub, Tennis Court(s)
- Services included: Reserve Fund, Exterior Maintenance w/out Roof, Heat, Insurance, Maintenance Grounds, Sewer, Snow Removal, Trash, Water
- Association name: Club Valencia
- Association phone: 720-441-3199
Other
Other facts
- Listing terms: Cash
- Ownership: Individual
- Road surface type: Paved
Price history
| Date | Event | Price |
|---|---|---|
| 12/20/2024 | Sold | $38,000-45.7%$63/sqft |
Source: | ||
| 12/6/2024 | Pending sale | $70,000$117/sqft |
Source: | ||
| 11/24/2024 | Listed for sale | $70,000+67.5%$117/sqft |
Source: | ||
| 5/28/1998 | Sold | $41,800$70/sqft |
Source: Public Record Report a problem | ||
Public tax history
| Year | Property taxes | Tax assessment |
|---|---|---|
| 2025 | $124 +247.9% | $2,500 +149.8% |
| 2024 | $36 -95.3% | $1,001 -89.4% |
| 2023 | $754 -0.5% | $9,478 +11.6% |
Find assessor info on the county website
Neighborhood: 80231
Nearby schools
GreatSchools rating
- 3/10Village East Community Elementary SchoolGrades: PK-5Distance: 2.2 mi
- 3/10Prairie Middle SchoolGrades: 6-8Distance: 3.1 mi
- 6/10Overland High SchoolGrades: 9-12Distance: 2.9 mi
Schools provided by the listing agent
- Elementary: Village East
- Middle: Prairie
- High: Overland
- District: Cherry Creek 5
Source: REcolorado. This data may not be complete. We recommend contacting the local school district to confirm school assignments for this home.
Get a cash offer in 3 minutes
Find out how much your home could sell for in as little as 3 minutes with a no-obligation cash offer.
Estimated market value$84,800
Get a cash offer in 3 minutes
Find out how much your home could sell for in as little as 3 minutes with a no-obligation cash offer.
Estimated market value
$84,800



