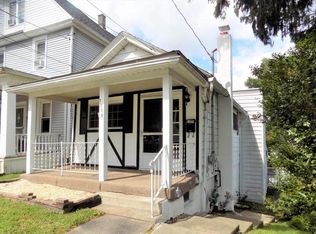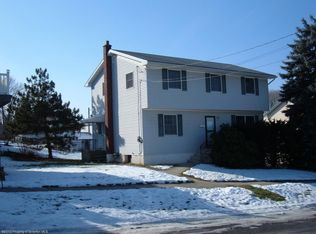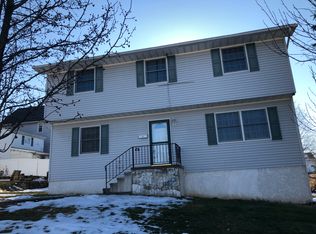Sold for $236,000 on 12/03/24
$236,000
1302 S Irving Ave, Scranton, PA 18505
4beds
1,550sqft
Residential, Single Family Residence
Built in 1930
4,356 Square Feet Lot
$252,700 Zestimate®
$152/sqft
$-- Estimated rent
Home value
$252,700
$212,000 - $301,000
Not available
Zestimate® history
Loading...
Owner options
Explore your selling options
What's special
Introducing your new favorite abode in South Scranton! This charming, thoughtfully updated house checks all the boxes for comfortable living for decades to come. Featuring 4 cozy bedrooms and 2.5 modern bathrooms, this home is perfectly suited for both bustling family life and peaceful relaxation.Imagine perfect weekends or game nights with your family and friends, promising savory delights overlooking the beautiful views of the valley and city from your back deck, complete with an outdoor natural gas grill just awaiting your BBQ prowess. Sunset views are sure to warrant some memorable photos of your gatherings! Outdoor play and gardening are a true delight of ease for this property with sprinkler systems already installed in the beautiful flower beds. Set on a generous corner lot, there's plenty of on street parking, but note that the home's well-crafted layout includes a handy carport, ensuring your vehicle is tucked away neatly off the street. From there you can walk inside to the spacious basement equipped with its own workshop that even has a convenient shed roll-up door, ideal for creative projects and storage needs.Accessibility is key in this thoughtfully designed residence. The first floor is handicap accessible in all doorways and room transitions, and the first-floor bedroom is complete with its own accessible bathroom with roll in shower. Additionally with its own emergency egress and dedicated side ramp entry access, this adds both peace of mind and comfort to the home's inviting functionality.Do not miss out on this move in ready home packed with features for an enriched living experience! Call today to make this dream your reality! Refrigerator not sold with home.
Zillow last checked: 8 hours ago
Listing updated: January 21, 2025 at 09:15am
Listed by:
Jessica Suchter,
Lewith & Freeman RE, Inc.
Bought with:
John Kirrane, RS348756
CLASSIC PROPERTIES
Source: GSBR,MLS#: SC5366
Facts & features
Interior
Bedrooms & bathrooms
- Bedrooms: 4
- Bathrooms: 3
- Full bathrooms: 2
- 1/2 bathrooms: 1
Primary bedroom
- Area: 268.88 Square Feet
- Dimensions: 15.08 x 17.83
Bedroom 2
- Area: 160.13 Square Feet
- Dimensions: 10.5 x 15.25
Bedroom 3
- Area: 139.9 Square Feet
- Dimensions: 12.25 x 11.42
Bedroom 4
- Description: Has Attic Pull Down
- Area: 108.04 Square Feet
- Dimensions: 9.33 x 11.58
Primary bathroom
- Area: 71.19 Square Feet
- Dimensions: 7 x 10.17
Bathroom 2
- Description: Powder Room
- Area: 51.84 Square Feet
- Dimensions: 6.75 x 7.68
Bathroom 3
- Description: Walk In Shower
- Area: 54.48 Square Feet
- Dimensions: 9.08 x 6
Kitchen
- Area: 212.03 Square Feet
- Dimensions: 13.75 x 15.42
Laundry
- Area: 57.27 Square Feet
- Dimensions: 9.42 x 6.08
Living room
- Area: 364.25 Square Feet
- Dimensions: 15.5 x 23.5
Workshop
- Description: Roll Up Shed Door
- Area: 449.84 Square Feet
- Dimensions: 15.08 x 29.83
Heating
- Baseboard, Steam, Natural Gas, Electric
Cooling
- Window Unit(s)
Appliances
- Included: Washer/Dryer
- Laundry: Laundry Room, Main Level
Features
- Eat-in Kitchen, Master Downstairs, In-Law Floorplan
- Flooring: Carpet, Tile, Laminate
- Basement: Full,Walk-Out Access,Other,Interior Entry
- Attic: Pull Down Stairs
- Has fireplace: Yes
- Fireplace features: Living Room
Interior area
- Total structure area: 1,550
- Total interior livable area: 1,550 sqft
- Finished area above ground: 1,550
- Finished area below ground: 0
Property
Parking
- Parking features: Accessible Parking, Off Street, On Street, Attached, Carport
- Has carport: Yes
- Has uncovered spaces: Yes
Accessibility
- Accessibility features: Accessible Approach with Ramp, Standby Generator, Grip-Accessible Features, Customized Wheelchair Accessible, Accessible Kitchen, Accessible Hallway(s), Accessible Full Bath, Accessible Entrance, Accessible Doors, Accessible Common Area, Accessible Central Living Area
Features
- Levels: Two
- Stories: 2
- Patio & porch: Covered, Wrap Around, Porch, Deck
- Exterior features: Garden, Rain Gutters, Misting System, Lighting
- Pool features: None
- Frontage length: 63.00
Lot
- Size: 4,356 sqft
- Dimensions: 63 x 70
- Features: Landscaped, Sloped Down
Details
- Parcel number: 16711060058
- Zoning: Residential
Construction
Type & style
- Home type: SingleFamily
- Architectural style: Traditional
- Property subtype: Residential, Single Family Residence
Materials
- Vinyl Siding
- Foundation: Combination
- Roof: Asphalt,Shingle
Condition
- Updated/Remodeled
- New construction: No
- Year built: 1930
Utilities & green energy
- Electric: 200+ Amp Service
- Sewer: Public Sewer
- Water: Public
- Utilities for property: Cable Connected, Sewer Connected, Natural Gas Connected, Phone Connected, Electricity Connected
Community & neighborhood
Security
- Security features: Carbon Monoxide Detector(s), Smoke Detector(s)
Location
- Region: Scranton
Other
Other facts
- Listing terms: 1031 Exchange,VA Loan,FHA,Cash,Conventional
- Road surface type: Paved
Price history
| Date | Event | Price |
|---|---|---|
| 12/3/2024 | Sold | $236,000-5.2%$152/sqft |
Source: | ||
| 10/19/2024 | Pending sale | $249,000$161/sqft |
Source: | ||
| 10/14/2024 | Listed for sale | $249,000$161/sqft |
Source: | ||
Public tax history
Tax history is unavailable.
Neighborhood: South Side
Nearby schools
GreatSchools rating
- 3/10Mcnichols PlazaGrades: K-4Distance: 0.2 mi
- 5/10South Scranton Intrmd SchoolGrades: 5-8Distance: 0.6 mi
- 4/10West Scranton High SchoolGrades: 9-12Distance: 1.7 mi

Get pre-qualified for a loan
At Zillow Home Loans, we can pre-qualify you in as little as 5 minutes with no impact to your credit score.An equal housing lender. NMLS #10287.
Sell for more on Zillow
Get a free Zillow Showcase℠ listing and you could sell for .
$252,700
2% more+ $5,054
With Zillow Showcase(estimated)
$257,754

