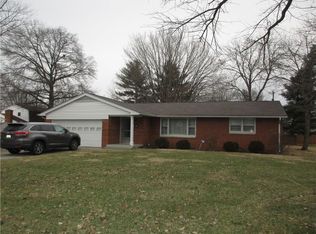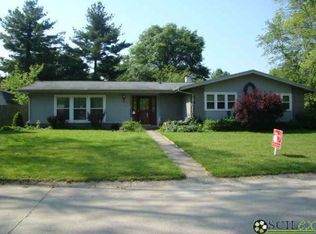Great Neighborhood & Convenient Location: * 5 minute walk to Parkside school and soccer fields * easy access to people trail * nearby Northside and North schools * Minutes away from shopping Renovations in 2015 including: * Solid maple hardwood in all living areas * Beige carpet in bedrooms * Tile in bathrooms * New Fridge and Stove (included) * New roof * 200A electrical service * Paint throughout * Ceiling fans in all bedrooms Home Features: * 3 large bedrooms * 2 full baths * Open floor plan * 2 sided fire place in main living area * Built in dishwasher and garbage disposal * Washer & Dryer on main level (included) * Tons of closet space * Partially finished basement with fireplace * Newer gas furnace, AC unit and water heater * 2 Car oversized attached garage with workshop & storage * Large corner lot * Nicely landscaped yard with mature shade trees * Storage shed * Patio with flower garden
This property is off market, which means it's not currently listed for sale or rent on Zillow. This may be different from what's available on other websites or public sources.


