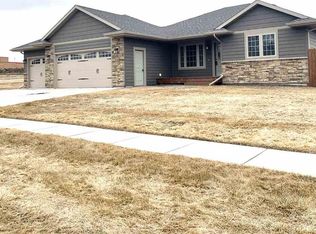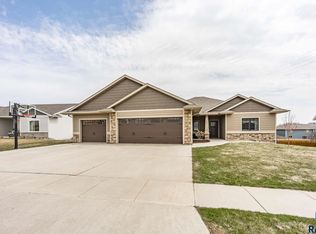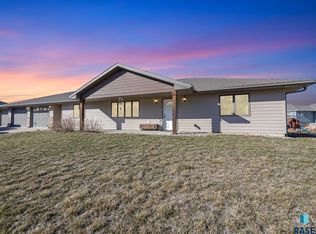Sold for $547,000 on 08/28/25
$547,000
1302 Ripple Creek Rd, Dell Rapids, SD 57022
5beds
2,784sqft
Single Family Residence
Built in 2015
0.41 Acres Lot
$548,200 Zestimate®
$196/sqft
$2,861 Estimated rent
Home value
$548,200
$521,000 - $576,000
$2,861/mo
Zestimate® history
Loading...
Owner options
Explore your selling options
What's special
Impeccably Maintained 5-Bedroom Home in Prime Dell Rapids Location. This beautifully cared-for home offers comfort, functionality, and style in every detail. Featuring three spacious main-floor bedrooms, including a luxurious primary suite with tray ceiling, walk-in closet, Onyx flooring, dual vanities, and a walk-in cultured marble shower, it’s a perfect fit for any lifestyle. The open-concept living, kitchen, and dining areas provide an ideal space for entertaining, enhanced by vaulted ceilings and transom window, a cozy electric fireplace, and a generous kitchen island with pantry for added storage. Step outside to a covered rear deck, perfect for relaxing or hosting guests. Enjoy everyday convenience with main-floor laundry and a mudroom off the three-stall attached garage. The lower level adds even more space with two large bedrooms, an additional bathroom, and a huge family room featuring a second fireplace and wet bar—a great spot for game nights or gatherings. You’ll also appreciate the second laundry area tucked into the spacious storage room. Outside, the fenced backyard is a private oasis, professionally landscaped and offering plenty of room for kids and pets to roam. Located ideally between the elementary and middle/high schools, this move-in-ready home checks all the boxes. Don't miss your chance to own this Dell Rapids gem!
Zillow last checked: 8 hours ago
Listing updated: August 29, 2025 at 11:06am
Listed by:
Tarah Burggraff 605-428-3909,
Landmark Realty & Auction
Bought with:
Tarah Burggraff
Source: Realtor Association of the Sioux Empire,MLS#: 22503854
Facts & features
Interior
Bedrooms & bathrooms
- Bedrooms: 5
- Bathrooms: 3
- Full bathrooms: 2
- 3/4 bathrooms: 1
- Main level bedrooms: 3
Primary bedroom
- Description: WI Closet, Dual Sinks, WI Shower
- Level: Main
- Area: 195
- Dimensions: 13 x 15
Bedroom 2
- Description: Double Closet
- Level: Main
- Area: 100
- Dimensions: 10 x 10
Bedroom 3
- Description: Spacious, Double Closet
- Level: Main
- Area: 156
- Dimensions: 13 x 12
Bedroom 4
- Description: Double Closet, Used as Home Gym
- Level: Basement
- Area: 156
- Dimensions: 13 x 12
Bedroom 5
- Description: HUGE, Walk In Closet
- Level: Basement
- Area: 204
- Dimensions: 17 x 12
Dining room
- Description: Slider to Rear Covered Deck Area
- Level: Main
- Area: 132
- Dimensions: 11 x 12
Family room
- Description: Walkout LL, Electric Fireplace
- Level: Basement
- Area: 580
- Dimensions: 29 x 20
Kitchen
- Description: Island, Open Concept, Stainless Appl.
- Level: Main
- Area: 126
- Dimensions: 14 x 9
Living room
- Description: Vaulted Ceilings, Electric Fireplace
- Level: Main
- Area: 330
- Dimensions: 15 x 22
Heating
- Natural Gas
Cooling
- Central Air
Appliances
- Included: Dishwasher, Disposal, Electric Range, Microwave, Refrigerator
Features
- 3+ Bedrooms Same Level, Master Downstairs, Main Floor Laundry, Master Bath, Tray Ceiling(s), Vaulted Ceiling(s)
- Flooring: Carpet, Laminate, Tile
- Basement: Full
- Number of fireplaces: 2
- Fireplace features: Electric
Interior area
- Total interior livable area: 2,784 sqft
- Finished area above ground: 1,484
- Finished area below ground: 1,300
Property
Parking
- Total spaces: 3
- Parking features: Concrete
- Garage spaces: 3
Features
- Patio & porch: Front Porch, Covered Patio, Patio
- Fencing: Privacy
Lot
- Size: 0.41 Acres
- Dimensions: 76x162x125x215
- Features: City Lot, Irregular Lot, Walk-Out
Details
- Parcel number: 86112
Construction
Type & style
- Home type: SingleFamily
- Architectural style: Ranch
- Property subtype: Single Family Residence
Materials
- Hard Board
- Roof: Composition
Condition
- Year built: 2015
Utilities & green energy
- Sewer: Public Sewer
- Water: Public
Community & neighborhood
Location
- Region: Dell Rapids
- Subdivision: TIMBER RIDGE ADDITION TO THE CITY OF DELL RAPIDS
Other
Other facts
- Listing terms: Cash
- Road surface type: Curb and Gutter
Price history
| Date | Event | Price |
|---|---|---|
| 8/28/2025 | Sold | $547,000-2.3%$196/sqft |
Source: | ||
| 5/22/2025 | Listed for sale | $559,900$201/sqft |
Source: | ||
Public tax history
| Year | Property taxes | Tax assessment |
|---|---|---|
| 2024 | $5,896 -0.1% | $436,200 +5.4% |
| 2023 | $5,903 +7.8% | $414,000 +14% |
| 2022 | $5,477 -7.1% | $363,100 -3% |
Find assessor info on the county website
Neighborhood: 57022
Nearby schools
GreatSchools rating
- 8/10Dell Rapids Elementary - 02Grades: K-4Distance: 0.1 mi
- 8/10Dell Rapids Middle School - 03Grades: 5-8Distance: 0.8 mi
- 4/10Dell Rapids High School - 01Grades: 9-12Distance: 0.8 mi
Schools provided by the listing agent
- Elementary: Dell Rapids ES
- Middle: Dell Rapids MS
- High: Dell Rapids HS
- District: Dell Rapids
Source: Realtor Association of the Sioux Empire. This data may not be complete. We recommend contacting the local school district to confirm school assignments for this home.

Get pre-qualified for a loan
At Zillow Home Loans, we can pre-qualify you in as little as 5 minutes with no impact to your credit score.An equal housing lender. NMLS #10287.


