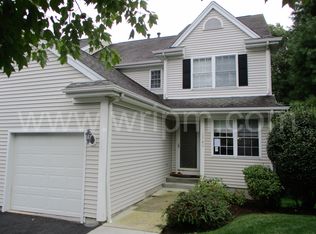The Chestnut Townhouse at Sterling Woods. Main Level Entry into the Open Kitchen with Tiled Floor, Stainless Steel Appliances and Lots of Custom Cabinetry. Open Living Room & Dining Room with Hardwood Floors, Gas Fireplace and Slider to an Oversized Deck with Nice Landscaping & Lush Trees. Master Bedroom has a Full Bathroom with Double Vanity Sinks, Vaulted Ceiling and Walk-In Closet. Second Bedroom has a Full Bathroom as well. Lower Level Family Room is as Spacious as the Main Level and has Sliders to the Patio with the Same Lovely Yard. There is a Third Full Bathroom on this Level as well with a finished room right next to it. Storage space down here as well. Attached Garage, Gas Utilities, Central A/C, Lots of Space here. Sterling Woods has a Clubhouse with Great Room, Gym Space, Pool and Children's Play Area. Convenient Exit 7, I.84 Location, close to Stews & Federal Road Shopping.
This property is off market, which means it's not currently listed for sale or rent on Zillow. This may be different from what's available on other websites or public sources.
