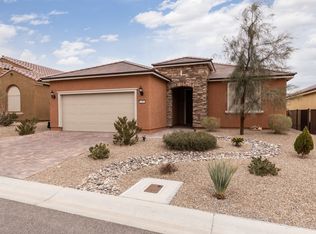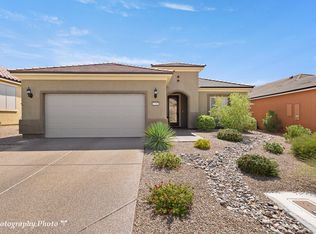SIDS PAID!Pride of ownership shines thru-out this lovely, move-in ready home.Preserve model, 2237 sq ft includes beautiful high end Luxury Vinyl Plank Tile, 2 ft ext on finished/insulated garage (with AC) & flex rm, golf cart garage, both epoxy'd. A wonderful sun room w/views of the Virgin Mountains to the East. This incredible built home in Sun City is 3 bdrm/2 bath. Architectural arches, coffered ceilings & custom drapery covers enhance the living area.The solar screens are appreciated.The Chef's kitchen offers granite counters, upgraded SS appliances (raised dishwasher), beverage fridge, custom back splash, spacious eating bar, pullout drawers and trimmed cabinets with a walk-in pantry. Additional cabinets in the laundry room are a bonus.The large Master Bedroom with its amazing views through the bay window and the En-suite with an upgraded no threshold tile shower with bench, dual vanity with granite counter tops & a large walk-in closet fit for Queens & Kings.Professionally low maintenance landscaped yard (has a fertilizer system in place) perfect for morning coffee or an evening glass of wine. Fully Fenced, gated trash bin with brick walkway. Welcome Home
This property is off market, which means it's not currently listed for sale or rent on Zillow. This may be different from what's available on other websites or public sources.


