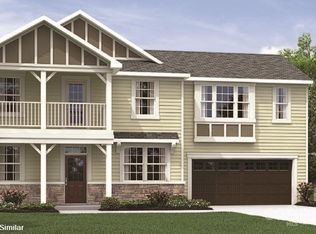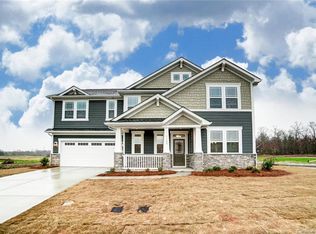Upon entering the Harrison ranch, you are greeted by a foyer that opens to a flex room. The kitchen features a large island, granite countertops, oversized walk-in pantry and opens to the breakfast area. Three bedrooms, two full baths, Gas Fireplace. Spend time with your family and friends in the spacious gathering room, covered patio for outdoor entertaining. Home will be completed in January 2022. Pricing is subject to change.
This property is off market, which means it's not currently listed for sale or rent on Zillow. This may be different from what's available on other websites or public sources.

