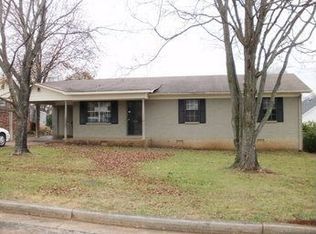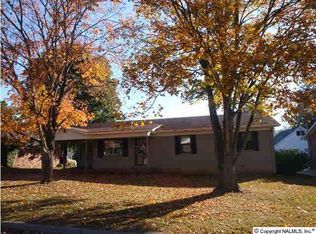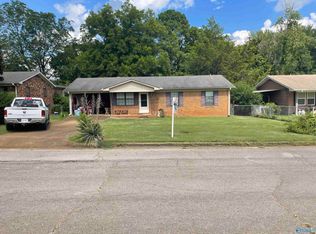This terrific 4 bedroom, 2 bath home could be the perfect new home for your family! It's ready for your personal touch! Good sized yard with large 2 car detached workshop!
This property is off market, which means it's not currently listed for sale or rent on Zillow. This may be different from what's available on other websites or public sources.


