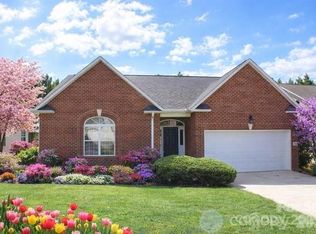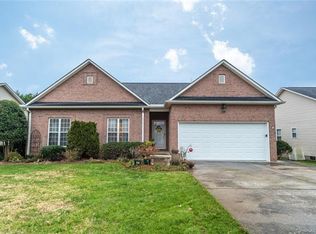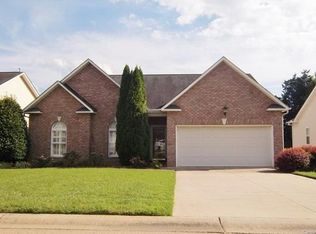Closed
$342,000
1302 Overhill Rd, Salisbury, NC 28144
3beds
1,973sqft
Single Family Residence
Built in 2001
0.18 Acres Lot
$344,400 Zestimate®
$173/sqft
$1,881 Estimated rent
Home value
$344,400
$272,000 - $437,000
$1,881/mo
Zestimate® history
Loading...
Owner options
Explore your selling options
What's special
Discover the perfect ranch home in a well-established and highly sought-after neighborhood! This charming property boasts a spacious great room with stunning cathedral ceilings, a focal point fireplace framed by elongated windows, all beautifully refinished hardwoods, including newly installed hardwoods in the great room. The kitchen is a chef’s dream, featuring stainless steel appliances, a double oven, and a convenient breakfast bar. Enjoy the sun-drenched sunroom off the kitchen, leading to a deck with brand new composite boards, perfect for outdoor entertaining. The expansive primary bedroom offers new carpet, a large walk-in closet, and an inviting retreat. Step outside to a lovely backyard patio, ideal for relaxation. Conveniently located near Novant Health Rowan Medical Center, the Department of VA Hospital, Mahaley Park, and various shopping and medical facilities, this home combines comfort, style, and convenience in one unbeatable package!
Zillow last checked: 8 hours ago
Listing updated: November 27, 2024 at 12:11pm
Listing Provided by:
Angela Cook angela@vivalakenorman.com,
Southern Homes of the Carolinas, Inc
Bought with:
Ashlee Flippin
Century 21 Towne and Country
Source: Canopy MLS as distributed by MLS GRID,MLS#: 4182230
Facts & features
Interior
Bedrooms & bathrooms
- Bedrooms: 3
- Bathrooms: 2
- Full bathrooms: 2
- Main level bedrooms: 3
Primary bedroom
- Features: Ceiling Fan(s), En Suite Bathroom, Split BR Plan, Vaulted Ceiling(s), Walk-In Closet(s)
- Level: Main
Bedroom s
- Level: Main
Bedroom s
- Level: Main
Bathroom full
- Level: Main
Dining area
- Level: Main
Great room
- Level: Main
Kitchen
- Level: Main
Laundry
- Level: Main
Sunroom
- Level: Main
Heating
- Forced Air, Natural Gas
Cooling
- Central Air
Appliances
- Included: Convection Oven, Dishwasher, Disposal, Double Oven, Microwave, Refrigerator with Ice Maker, Self Cleaning Oven, Washer/Dryer
- Laundry: Laundry Closet, Main Level
Features
- Breakfast Bar, Pantry
- Flooring: Carpet, Tile, Wood
- Windows: Window Treatments
- Has basement: No
- Attic: Pull Down Stairs
- Fireplace features: Great Room
Interior area
- Total structure area: 1,973
- Total interior livable area: 1,973 sqft
- Finished area above ground: 1,973
- Finished area below ground: 0
Property
Parking
- Total spaces: 2
- Parking features: Driveway, Attached Garage, Garage Faces Front, Keypad Entry, Garage on Main Level
- Attached garage spaces: 2
- Has uncovered spaces: Yes
Features
- Levels: One
- Stories: 1
- Patio & porch: Deck, Patio
- Exterior features: In-Ground Irrigation
Lot
- Size: 0.18 Acres
Details
- Parcel number: 324F056
- Zoning: GR6
- Special conditions: Standard
Construction
Type & style
- Home type: SingleFamily
- Architectural style: Ranch
- Property subtype: Single Family Residence
Materials
- Brick Partial, Synthetic Stucco, Vinyl
- Foundation: Crawl Space
- Roof: Shingle
Condition
- New construction: No
- Year built: 2001
Utilities & green energy
- Sewer: Public Sewer
- Water: City
Community & neighborhood
Community
- Community features: Street Lights
Location
- Region: Salisbury
- Subdivision: Woodfield
Other
Other facts
- Listing terms: Cash,Conventional,FHA,VA Loan
- Road surface type: Concrete, Paved
Price history
| Date | Event | Price |
|---|---|---|
| 11/26/2024 | Sold | $342,000+0.6%$173/sqft |
Source: | ||
| 9/13/2024 | Listed for sale | $340,000+25.9%$172/sqft |
Source: | ||
| 9/30/2021 | Sold | $270,100+0.1%$137/sqft |
Source: | ||
| 8/27/2021 | Pending sale | $269,900$137/sqft |
Source: | ||
| 8/25/2021 | Listed for sale | $269,900+58.8%$137/sqft |
Source: | ||
Public tax history
| Year | Property taxes | Tax assessment |
|---|---|---|
| 2025 | $4,098 +11.4% | $329,160 +11.4% |
| 2024 | $3,680 +4.1% | $295,578 |
| 2023 | $3,535 +49.7% | $295,578 +72.3% |
Find assessor info on the county website
Neighborhood: North
Nearby schools
GreatSchools rating
- 1/10North Rowan Elementary SchoolGrades: PK-5Distance: 2.2 mi
- 2/10North Rowan Middle SchoolGrades: 6-8Distance: 2.3 mi
- 2/10North Rowan High SchoolGrades: 9-12Distance: 2.1 mi
Schools provided by the listing agent
- Elementary: North Rowan
- Middle: North Rowan
- High: North Rowan
Source: Canopy MLS as distributed by MLS GRID. This data may not be complete. We recommend contacting the local school district to confirm school assignments for this home.
Get a cash offer in 3 minutes
Find out how much your home could sell for in as little as 3 minutes with a no-obligation cash offer.
Estimated market value$344,400
Get a cash offer in 3 minutes
Find out how much your home could sell for in as little as 3 minutes with a no-obligation cash offer.
Estimated market value
$344,400


