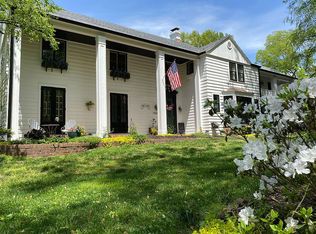Closed
$240,000
1302 Old Orchard Rd, Vincennes, IN 47591
5beds
4,201sqft
Single Family Residence
Built in 1898
0.48 Acres Lot
$299,700 Zestimate®
$--/sqft
$2,221 Estimated rent
Home value
$299,700
$273,000 - $330,000
$2,221/mo
Zestimate® history
Loading...
Owner options
Explore your selling options
What's special
This home features 5 bedrooms, 3.5 baths, a 2 car detached garage and a fenced in backyard. There are many rooms for great entertaining space. Both the living and family rooms have a fireplace. There is a formal dining room off of the kitchen. The kitchen has an abundance of cabinets, built in desk, an island with seating, and enough room for an eat in dining area. The house has a main level primary suite, with a step in tile shower with a glass sliding door and tile floors. There is also a den off of the primary suite. The upstairs of the home features the other 4 bedrooms and 2 full baths. Generator does not stay with the home.
Zillow last checked: 8 hours ago
Listing updated: June 30, 2023 at 09:25am
Listed by:
Beth A Meeks Cell:812-291-4000,
Meeks Real Estate Inc.
Bought with:
Tyler Simmons, RB14039924
KLEIN RLTY&AUCTION, INC.
Source: IRMLS,MLS#: 202222673
Facts & features
Interior
Bedrooms & bathrooms
- Bedrooms: 5
- Bathrooms: 4
- Full bathrooms: 3
- 1/2 bathrooms: 1
- Main level bedrooms: 1
Bedroom 1
- Level: Main
Bedroom 2
- Level: Upper
Dining room
- Level: Main
- Area: 256
- Dimensions: 16 x 16
Family room
- Level: Main
- Area: 575
- Dimensions: 25 x 23
Kitchen
- Level: Main
- Area: 462
- Dimensions: 22 x 21
Living room
- Level: Main
- Area: 375
- Dimensions: 15 x 25
Heating
- Natural Gas, Forced Air
Cooling
- Central Air
Appliances
- Included: Dishwasher, Microwave, Refrigerator, Electric Cooktop, Oven-Built-In, Gas Water Heater
- Laundry: Electric Dryer Hookup, Main Level, Washer Hookup
Features
- Bookcases, Walk-In Closet(s), Eat-in Kitchen, Entrance Foyer, Stand Up Shower, Tub/Shower Combination, Main Level Bedroom Suite, Formal Dining Room
- Flooring: Hardwood, Carpet, Laminate, Vinyl
- Basement: Crawl Space,Partial,Unfinished
- Number of fireplaces: 2
- Fireplace features: Family Room, Living Room, Two
Interior area
- Total structure area: 4,201
- Total interior livable area: 4,201 sqft
- Finished area above ground: 4,201
- Finished area below ground: 0
Property
Parking
- Total spaces: 2
- Parking features: Detached, Garage Door Opener, Concrete
- Garage spaces: 2
- Has uncovered spaces: Yes
Features
- Levels: One and One Half
- Stories: 1
- Patio & porch: Patio
- Fencing: Privacy
Lot
- Size: 0.48 Acres
- Dimensions: 18x145
- Features: Other, City/Town/Suburb, Landscaped
Details
- Parcel number: 421223205012.000022
Construction
Type & style
- Home type: SingleFamily
- Architectural style: Cape Cod
- Property subtype: Single Family Residence
Materials
- Stone, Wood Siding
- Roof: Asphalt
Condition
- New construction: No
- Year built: 1898
Utilities & green energy
- Sewer: City
- Water: City
Community & neighborhood
Security
- Security features: Smoke Detector(s)
Location
- Region: Vincennes
- Subdivision: Upper Heights
Price history
| Date | Event | Price |
|---|---|---|
| 6/30/2023 | Sold | $240,000-15.8% |
Source: | ||
| 6/7/2023 | Pending sale | $284,900 |
Source: | ||
| 5/8/2023 | Listed for sale | $284,900 |
Source: | ||
| 4/28/2023 | Contingent | $284,900 |
Source: | ||
| 4/28/2023 | Pending sale | $284,900 |
Source: | ||
Public tax history
| Year | Property taxes | Tax assessment |
|---|---|---|
| 2024 | $2,963 +21% | $287,500 -1.1% |
| 2023 | $2,449 +3.5% | $290,600 +21.9% |
| 2022 | $2,366 +3.9% | $238,300 +3.6% |
Find assessor info on the county website
Neighborhood: 47591
Nearby schools
GreatSchools rating
- 7/10Benjamin Franklin Elementary SchoolGrades: K-5Distance: 0.8 mi
- 4/10George Rogers Clark SchoolGrades: 6-8Distance: 2.4 mi
- 6/10Lincoln High SchoolGrades: 9-12Distance: 2.2 mi
Schools provided by the listing agent
- Elementary: Franklin
- Middle: Clark
- High: Lincoln
- District: Vincennes Community School Corp.
Source: IRMLS. This data may not be complete. We recommend contacting the local school district to confirm school assignments for this home.
Get pre-qualified for a loan
At Zillow Home Loans, we can pre-qualify you in as little as 5 minutes with no impact to your credit score.An equal housing lender. NMLS #10287.
