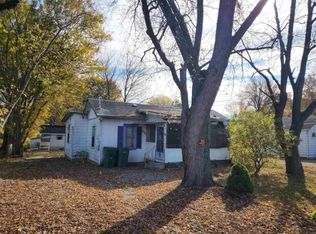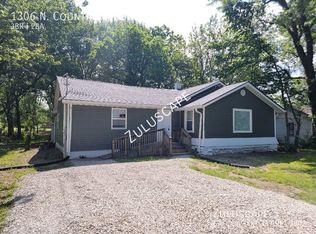Closed
$52,000
1302 N Country Club Rd, Muncie, IN 47303
2beds
660sqft
Single Family Residence
Built in 1934
7,405.2 Square Feet Lot
$53,100 Zestimate®
$--/sqft
$904 Estimated rent
Home value
$53,100
$46,000 - $62,000
$904/mo
Zestimate® history
Loading...
Owner options
Explore your selling options
What's special
Are you looking for a starter home, to downsize, or maybe an investment property located within the Selma schools? This home would be great for you. The home has 2 bedrooms and 1 bath, a nice size living room and an eat-in kitchen that includes a washer & dryer hook up. The home has LVP flooring throughout, with the bedrooms and bathroom just finished. A great addition to this property is the 24'X24' detached garage. This garage includes a separate electrical panel in the garage with plenty of outlets, insulated walls and ceiling, insulated garage door w/opener (installed in 2016), and pull down stairs for attic access. Next to the garage is a 10'X12' shed for extra storage.
Zillow last checked: 8 hours ago
Listing updated: October 21, 2025 at 01:11pm
Listed by:
Brian VanMatre Cell:765-748-0557,
Coldwell Banker Real Estate Group
Bought with:
Lucius Conner, RB16000434
Viking Realty
Source: IRMLS,MLS#: 202529651
Facts & features
Interior
Bedrooms & bathrooms
- Bedrooms: 2
- Bathrooms: 1
- Full bathrooms: 1
- Main level bedrooms: 2
Bedroom 1
- Level: Main
Bedroom 2
- Level: Main
Kitchen
- Level: Main
- Area: 160
- Dimensions: 16 x 10
Living room
- Level: Main
- Area: 168
- Dimensions: 14 x 12
Heating
- Natural Gas, Forced Air
Cooling
- Window Unit(s)
Appliances
- Included: Refrigerator, Exhaust Fan, Electric Range, Electric Water Heater
- Laundry: Electric Dryer Hookup
Features
- Flooring: Vinyl
- Windows: Window Treatments
- Basement: Crawl Space
- Has fireplace: No
Interior area
- Total structure area: 660
- Total interior livable area: 660 sqft
- Finished area above ground: 660
- Finished area below ground: 0
Property
Parking
- Total spaces: 2.5
- Parking features: Detached, Garage Door Opener, Gravel
- Garage spaces: 2.5
- Has uncovered spaces: Yes
Features
- Levels: One
- Stories: 1
- Patio & porch: Deck
Lot
- Size: 7,405 sqft
- Dimensions: 50' X 150'
- Features: Level, Rural Subdivision
Details
- Additional structures: Shed
- Parcel number: 181207102006.000010
- Other equipment: Sump Pump
Construction
Type & style
- Home type: SingleFamily
- Property subtype: Single Family Residence
Materials
- Aluminum Siding
- Roof: Shingle
Condition
- New construction: No
- Year built: 1934
Utilities & green energy
- Sewer: Public Sewer
- Water: Public
Community & neighborhood
Location
- Region: Muncie
- Subdivision: Country Terrace
Other
Other facts
- Listing terms: Assumable,Cash,Conventional,FHA,VA Loan
Price history
| Date | Event | Price |
|---|---|---|
| 10/21/2025 | Sold | $52,000-17.5% |
Source: | ||
| 10/16/2025 | Pending sale | $63,000 |
Source: | ||
| 10/6/2025 | Price change | $63,000-13.1% |
Source: | ||
| 9/30/2025 | Listed for sale | $72,500 |
Source: | ||
| 9/15/2025 | Pending sale | $72,500 |
Source: | ||
Public tax history
| Year | Property taxes | Tax assessment |
|---|---|---|
| 2024 | $661 -3.9% | $41,400 |
| 2023 | $688 -1.3% | $41,400 -1% |
| 2022 | $697 -7.8% | $41,800 +8.3% |
Find assessor info on the county website
Neighborhood: 47303
Nearby schools
GreatSchools rating
- 8/10Selma Elementary SchoolGrades: K-5Distance: 3.5 mi
- 8/10Selma Middle SchoolGrades: 6-8Distance: 4.4 mi
- 9/10Wapahani High SchoolGrades: 9-12Distance: 4.3 mi
Schools provided by the listing agent
- Elementary: Selma
- Middle: Selma
- High: Wapahani
- District: Liberty-Perry Community S.D.
Source: IRMLS. This data may not be complete. We recommend contacting the local school district to confirm school assignments for this home.

Get pre-qualified for a loan
At Zillow Home Loans, we can pre-qualify you in as little as 5 minutes with no impact to your credit score.An equal housing lender. NMLS #10287.

