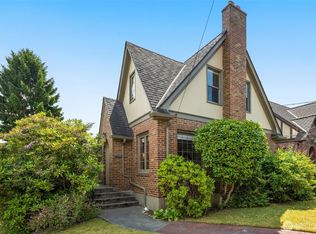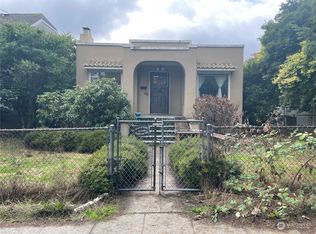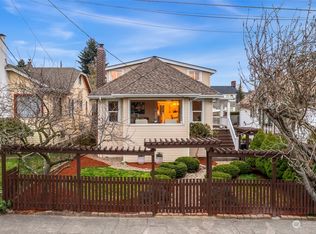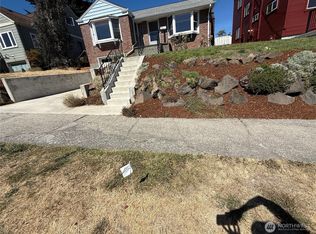Sold
Listed by:
Jay Glenn Harrison,
Windermere Real Estate Co.
Bought with: COMPASS
$1,125,000
1302 N 77th Street, Seattle, WA 98103
5beds
2,420sqft
Single Family Residence
Built in 1924
4,081.57 Square Feet Lot
$1,111,300 Zestimate®
$465/sqft
$3,813 Estimated rent
Home value
$1,111,300
$1.02M - $1.21M
$3,813/mo
Zestimate® history
Loading...
Owner options
Explore your selling options
What's special
Greenlake home blends classic Seattle charm with modern updates. Original hardwood floors flow throughout the main level, enhancing the open floor plan, perfect for relaxing or entertaining. The spacious dining area leads to an updated kitchen with access to a back deck, ideal for gatherings. Upstairs, a large bedroom offers oversized closets, while the main floor bath features elegant modern touches. The lower level boasts a full kitchen and three additional bedrooms, providing flexible living options. Located just half a block from Greenlake and top restaurants, this home offers both convenience and character. A one-car garage sits at the rear of the property, completing this must-see home.
Zillow last checked: 8 hours ago
Listing updated: July 25, 2025 at 04:04am
Listed by:
Jay Glenn Harrison,
Windermere Real Estate Co.
Bought with:
Tyler Hopp, 22010405
COMPASS
Source: NWMLS,MLS#: 2359665
Facts & features
Interior
Bedrooms & bathrooms
- Bedrooms: 5
- Bathrooms: 2
- 3/4 bathrooms: 2
- Main level bathrooms: 1
- Main level bedrooms: 2
Primary bedroom
- Level: Main
Bedroom
- Level: Main
Bedroom
- Level: Lower
Bedroom
- Level: Lower
Bedroom
- Level: Lower
Bathroom three quarter
- Level: Main
Bathroom three quarter
- Level: Lower
Dining room
- Level: Main
Entry hall
- Level: Main
Kitchen with eating space
- Level: Main
Utility room
- Level: Lower
Heating
- Fireplace, Forced Air, Electric, Natural Gas
Cooling
- None
Appliances
- Included: Dishwasher(s), Refrigerator(s), Stove(s)/Range(s), Water Heater: electric, Water Heater Location: Under the stairs
Features
- Dining Room
- Flooring: Ceramic Tile, Hardwood
- Basement: Finished
- Number of fireplaces: 1
- Fireplace features: Wood Burning, Main Level: 1, Fireplace
Interior area
- Total structure area: 2,420
- Total interior livable area: 2,420 sqft
Property
Parking
- Total spaces: 1
- Parking features: Detached Garage, Off Street
- Garage spaces: 1
Features
- Levels: One
- Stories: 1
- Entry location: Main
- Patio & porch: Second Kitchen, Dining Room, Fireplace, Water Heater
Lot
- Size: 4,081 sqft
- Features: Corner Lot, Curbs, Sidewalk, Cable TV, Deck, Fenced-Partially, Patio
- Topography: Level
Details
- Parcel number: 5511600125
- Zoning description: Jurisdiction: City
- Special conditions: See Remarks
Construction
Type & style
- Home type: SingleFamily
- Architectural style: Spanish
- Property subtype: Single Family Residence
Materials
- Stucco
- Foundation: Poured Concrete
- Roof: Composition
Condition
- Good
- Year built: 1924
- Major remodel year: 2022
Utilities & green energy
- Sewer: Sewer Connected
- Water: Public
Community & neighborhood
Location
- Region: Seattle
- Subdivision: Green Lake
HOA & financial
Other financial information
- Total actual rent: 5000
Other
Other facts
- Listing terms: Cash Out,Conventional
- Cumulative days on market: 15 days
Price history
| Date | Event | Price |
|---|---|---|
| 6/24/2025 | Sold | $1,125,000-6.2%$465/sqft |
Source: | ||
| 4/28/2025 | Pending sale | $1,199,999$496/sqft |
Source: | ||
| 4/15/2025 | Listed for sale | $1,199,999+36.9%$496/sqft |
Source: | ||
| 7/26/2024 | Listing removed | -- |
Source: Zillow Rentals Report a problem | ||
| 7/11/2024 | Listed for rent | $4,850$2/sqft |
Source: Zillow Rentals Report a problem | ||
Public tax history
| Year | Property taxes | Tax assessment |
|---|---|---|
| 2024 | $10,660 +26.7% | $1,095,000 +26% |
| 2023 | $8,410 +3.4% | $869,000 -7.5% |
| 2022 | $8,136 +6.7% | $939,000 +16.1% |
Find assessor info on the county website
Neighborhood: Green Lake
Nearby schools
GreatSchools rating
- 8/10Daniel Bagley Elementary SchoolGrades: K-5Distance: 0.1 mi
- 9/10Robert Eagle Staff Middle SchoolGrades: 6-8Distance: 0.7 mi
- 8/10Ingraham High SchoolGrades: 9-12Distance: 2.9 mi
Get a cash offer in 3 minutes
Find out how much your home could sell for in as little as 3 minutes with a no-obligation cash offer.
Estimated market value$1,111,300
Get a cash offer in 3 minutes
Find out how much your home could sell for in as little as 3 minutes with a no-obligation cash offer.
Estimated market value
$1,111,300



