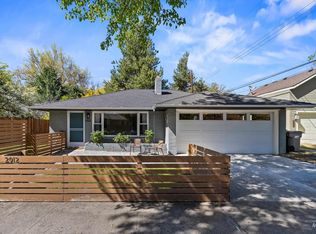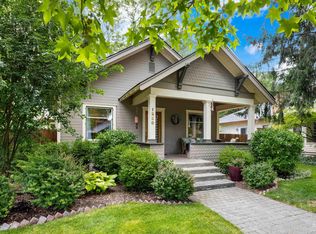Sold
Price Unknown
1302 N 21st St, Boise, ID 83702
3beds
2baths
1,560sqft
Single Family Residence
Built in 1909
3,920.4 Square Feet Lot
$664,600 Zestimate®
$--/sqft
$3,150 Estimated rent
Home value
$664,600
$618,000 - $711,000
$3,150/mo
Zestimate® history
Loading...
Owner options
Explore your selling options
What's special
Discover this classic North End charmer set on a picturesque tree-lined corner lot. Step inside this enchanting home and be transported to a world of vintage character and modern comfort. Original arched doorways, coved 9' ceilings, and gleaming hardwood floors flow throughout the main level. The bright kitchen delights with ample natural light, tasteful built-ins, and the original solid wood doors and hardware that lend vintage flair. Relax in your private oasis - the charming patio surrounded by lush landscaping and mature perennial gardens. The downstairs features a large bedroom/bonus room, laundry room, plenty of storage, and a full bath. This prime corner lot offers a rarity in the desirable North End - plenty of off-street parking and bonus storage space. Located just blocks from Hyde Park's local shops and eateries, trail access into the Foothills, and top-rated schools, this storybook home captures the enviable North End lifestyle. Don't miss your opportunity to make this showstopper yours!
Zillow last checked: 8 hours ago
Listing updated: May 30, 2024 at 02:07pm
Listed by:
Timothy Prentiss 208-617-0167,
Boise Premier Real Estate
Bought with:
Timothy Prentiss
Boise Premier Real Estate
Source: IMLS,MLS#: 98909784
Facts & features
Interior
Bedrooms & bathrooms
- Bedrooms: 3
- Bathrooms: 2
- Main level bathrooms: 1
- Main level bedrooms: 2
Primary bedroom
- Level: Main
- Area: 192
- Dimensions: 12 x 16
Bedroom 2
- Level: Main
- Area: 120
- Dimensions: 12 x 10
Bedroom 3
- Level: Lower
- Area: 198
- Dimensions: 11 x 18
Kitchen
- Level: Main
- Area: 120
- Dimensions: 12 x 10
Living room
- Level: Main
- Area: 216
- Dimensions: 12 x 18
Heating
- Forced Air, Natural Gas
Cooling
- Central Air
Appliances
- Included: Gas Water Heater, Dishwasher, Disposal, Oven/Range Built-In, Refrigerator, Washer, Dryer, Gas Range
Features
- Bath-Master, Bed-Master Main Level, Family Room, Pantry, Number of Baths Main Level: 1, Number of Baths Below Grade: 1
- Flooring: Hardwood
- Has basement: No
- Has fireplace: No
Interior area
- Total structure area: 1,560
- Total interior livable area: 1,560 sqft
- Finished area above ground: 1,040
- Finished area below ground: 520
Property
Parking
- Total spaces: 1
- Parking features: Carport, Driveway
- Carport spaces: 1
- Has uncovered spaces: Yes
Features
- Levels: Single with Below Grade
- Fencing: Full,Vinyl,Wood
Lot
- Size: 3,920 sqft
- Features: Sm Lot 5999 SF, Garden, Sidewalks, Corner Lot, Auto Sprinkler System, Full Sprinkler System
Details
- Additional structures: Shed(s)
- Parcel number: R2336000415
Construction
Type & style
- Home type: SingleFamily
- Property subtype: Single Family Residence
Materials
- Frame
- Roof: Tile
Condition
- Year built: 1909
Utilities & green energy
- Water: Public
- Utilities for property: Sewer Connected
Community & neighborhood
Location
- Region: Boise
- Subdivision: Ellis Addition
Other
Other facts
- Listing terms: Cash,Conventional
- Ownership: Fee Simple
Price history
Price history is unavailable.
Public tax history
| Year | Property taxes | Tax assessment |
|---|---|---|
| 2025 | $5,056 +32.6% | $611,700 +9.8% |
| 2024 | $3,814 -14.9% | $557,200 +6.3% |
| 2023 | $4,480 +12.3% | $524,400 -18.3% |
Find assessor info on the county website
Neighborhood: North End
Nearby schools
GreatSchools rating
- 6/10Lowell Elementary SchoolGrades: PK-6Distance: 0.5 mi
- 8/10North Junior High SchoolGrades: 7-9Distance: 0.7 mi
- 8/10Boise Senior High SchoolGrades: 9-12Distance: 0.9 mi
Schools provided by the listing agent
- Elementary: Lowell
- Middle: North Jr
- High: Boise
- District: Boise School District #1
Source: IMLS. This data may not be complete. We recommend contacting the local school district to confirm school assignments for this home.

