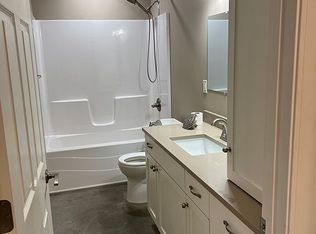Sold
Price Unknown
1302 N 200th Rd, Baldwin City, KS 66006
2beds
1,265sqft
Single Family Residence
Built in 1956
11.43 Acres Lot
$434,500 Zestimate®
$--/sqft
$1,252 Estimated rent
Home value
$434,500
$400,000 - $469,000
$1,252/mo
Zestimate® history
Loading...
Owner options
Explore your selling options
What's special
Location, location, location! Get that country property feel with only 1/2 mile of gravel. Located just off of 59 Hwy and Hwy 56. Ever dreamed of homesteading?? This 11.43 +- acre property is perfect for you. As you drive down the long gated driveway passing all the beautiful cut flowers, imagine living this lifestyle. The owner is planning to leave all poultry, goats and goat guard dog and the Husqvarna riding and push mower, garden tiller and hay. This 2 bed 1 bath quaint home is surrounded by the beauty of nature. The kitchen features beautiful solid hickory cabinets and granite countertops with tiled floors and a built in butcher block table. The kitchen opens to the dining room and living room with built in floor to ceiling bookshelf and hard wood floors. Walk out of the dining room to enjoy the all seasons room and watch the ducks and animals roam. The full bathroom has also been completely remodeled. Off the master bedroom is a windowed porch that leads to a small deck. The exterior has new vinyl siding in 2017 and newer vinyl windows. As you walk the fenced property that includes 2 ponds you will notice all of the established trees, bushes and gardens. Enjoy grape vines, elderberry, hazelnut bushes, apple, pear, nectarine, peach, plum, apricot, pecan, English walnut and pawpaw trees. Park all your vehicles and machinery in the 30x40 building with 2 8ft doors and concrete floors, built in 2017. Also enjoy all of the eclectic buildings on the property, made for a variety of uses. Seller would like to sell the property in its current condition!
Zillow last checked: 8 hours ago
Listing updated: October 01, 2024 at 01:07pm
Listing Provided by:
Amanda Bures 785-418-2255,
KW Diamond Partners
Bought with:
Amanda Bures, SP00235574
KW Diamond Partners
Source: Heartland MLS as distributed by MLS GRID,MLS#: 2506303
Facts & features
Interior
Bedrooms & bathrooms
- Bedrooms: 2
- Bathrooms: 1
- Full bathrooms: 1
Heating
- Forced Air, Propane
Cooling
- Electric
Appliances
- Included: Dryer, Refrigerator, Built-In Electric Oven, Washer
- Laundry: In Basement
Features
- Flooring: Tile, Wood
- Basement: Concrete,Sump Pump
- Has fireplace: No
Interior area
- Total structure area: 1,265
- Total interior livable area: 1,265 sqft
- Finished area above ground: 1,265
- Finished area below ground: 0
Property
Parking
- Total spaces: 2
- Parking features: Detached
- Garage spaces: 2
Features
- Patio & porch: Deck, Patio, Porch
- Fencing: Other
- Waterfront features: Pond
Lot
- Size: 11.43 Acres
- Features: Acreage
Details
- Additional structures: Garage(s), Outbuilding, Shed(s)
- Parcel number: 0232110100000005.000
- Special conditions: As Is
Construction
Type & style
- Home type: SingleFamily
- Property subtype: Single Family Residence
Materials
- Frame
- Roof: Composition
Condition
- Year built: 1956
Utilities & green energy
- Sewer: Septic Tank
- Water: Well
Community & neighborhood
Location
- Region: Baldwin City
- Subdivision: Other
HOA & financial
HOA
- Has HOA: No
Other
Other facts
- Listing terms: Cash,Conventional
- Ownership: Private
- Road surface type: Gravel
Price history
| Date | Event | Price |
|---|---|---|
| 10/1/2024 | Sold | -- |
Source: | ||
| 8/26/2024 | Pending sale | $399,000$315/sqft |
Source: | ||
| 8/23/2024 | Listed for sale | $399,000+81.4%$315/sqft |
Source: | ||
| 3/24/2021 | Listing removed | -- |
Source: Owner Report a problem | ||
| 1/12/2017 | Sold | -- |
Source: | ||
Public tax history
| Year | Property taxes | Tax assessment |
|---|---|---|
| 2024 | $4,211 +2.3% | $37,085 +6.7% |
| 2023 | $4,115 +7.3% | $34,765 +11.2% |
| 2022 | $3,835 +6.8% | $31,272 +9.2% |
Find assessor info on the county website
Neighborhood: 66006
Nearby schools
GreatSchools rating
- NABaldwin Elementary Primary CenterGrades: PK-2Distance: 3.1 mi
- 7/10Baldwin Junior High SchoolGrades: 6-8Distance: 4.3 mi
- 6/10Baldwin High SchoolGrades: 9-12Distance: 4.2 mi
Get a cash offer in 3 minutes
Find out how much your home could sell for in as little as 3 minutes with a no-obligation cash offer.
Estimated market value$434,500
Get a cash offer in 3 minutes
Find out how much your home could sell for in as little as 3 minutes with a no-obligation cash offer.
Estimated market value
$434,500
