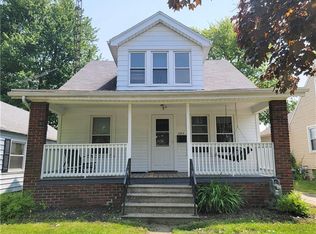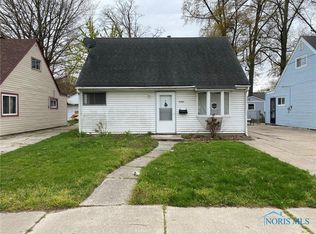Sold for $169,900
$169,900
1302 Montain Rd, Toledo, OH 43615
3beds
1,560sqft
Single Family Residence
Built in 1951
4,791.6 Square Feet Lot
$172,100 Zestimate®
$109/sqft
$1,339 Estimated rent
Home value
$172,100
$151,000 - $194,000
$1,339/mo
Zestimate® history
Loading...
Owner options
Explore your selling options
What's special
Impressive vaulted Great Room/Dining Room w/french doors to fenced backyard. Built in bookshelves w/decorative cut out for fireplace. Modern kitchen w/granite counters, stainless steel ('19) appliances & island. LVT flooring throughout except BRs which are carpeted. Not only do you have a Great Room but there's also a bright, front living room. Lower level offers a recreation area w/bar. Brand new tear off roofs-Home 4/23, Garage 7/22. New garage siding 7/22. Two car garage in addition to Driveway parking and a cement parking spot on side of home. Space off of back BR for additional bath.
Zillow last checked: 8 hours ago
Listing updated: October 14, 2025 at 12:43am
Listed by:
Kendall A Rodesiler 419-344-6711,
Howard Hanna
Bought with:
Brad Plocek, 2001015595
Key Realty
Source: NORIS,MLS#: 6126293
Facts & features
Interior
Bedrooms & bathrooms
- Bedrooms: 3
- Bathrooms: 1
- Full bathrooms: 1
Primary bedroom
- Level: Upper
- Dimensions: 12 x 12
Bedroom 2
- Level: Main
- Dimensions: 12 x 10
Bedroom 3
- Level: Main
- Dimensions: 10 x 9
Dining room
- Level: Main
- Dimensions: 12 x 12
Game room
- Features: Dry Bar
- Level: Lower
- Dimensions: 13 x 11
Great room
- Features: Ceiling Fan(s)
- Level: Main
- Dimensions: 18 x 12
Kitchen
- Features: Kitchen Island
- Level: Main
- Dimensions: 14 x 13
Living room
- Level: Main
- Dimensions: 17 x 11
Heating
- Forced Air, Natural Gas
Cooling
- Central Air
Appliances
- Included: Dishwasher, Microwave, Water Heater, Disposal, Dryer, Gas Range Connection, Refrigerator, Washer
- Laundry: Gas Dryer Hookup
Features
- Cathedral Ceiling(s), Ceiling Fan(s), Dry Bar
- Flooring: Carpet, Vinyl
- Basement: Partial
- Has fireplace: Yes
- Fireplace features: Other
Interior area
- Total structure area: 1,560
- Total interior livable area: 1,560 sqft
Property
Parking
- Total spaces: 2
- Parking features: Concrete, Detached Garage, Driveway
- Garage spaces: 2
- Has uncovered spaces: Yes
Features
- Levels: One and One Half
Lot
- Size: 4,791 sqft
- Dimensions: 40 x 120
- Features: Corner Lot
Details
- Parcel number: 2052171
- Other equipment: DC Well Pump
Construction
Type & style
- Home type: SingleFamily
- Architectural style: Traditional
- Property subtype: Single Family Residence
Materials
- Vinyl Siding
- Foundation: Crawl Space
- Roof: Shingle
Condition
- Year built: 1951
Utilities & green energy
- Electric: Circuit Breakers
- Sewer: Sanitary Sewer, Storm Sewer
- Water: Public
Community & neighborhood
Security
- Security features: Smoke Detector(s)
Location
- Region: Toledo
- Subdivision: Reynolds Place
Other
Other facts
- Listing terms: Cash,Conventional
Price history
| Date | Event | Price |
|---|---|---|
| 4/15/2025 | Pending sale | $169,900$109/sqft |
Source: NORIS #6126293 Report a problem | ||
| 4/11/2025 | Sold | $169,900$109/sqft |
Source: NORIS #6126293 Report a problem | ||
| 3/14/2025 | Contingent | $169,900$109/sqft |
Source: NORIS #6126293 Report a problem | ||
| 3/8/2025 | Price change | $169,900-2.9%$109/sqft |
Source: NORIS #6126293 Report a problem | ||
| 2/27/2025 | Listed for sale | $175,000+102.3%$112/sqft |
Source: NORIS #6126293 Report a problem | ||
Public tax history
| Year | Property taxes | Tax assessment |
|---|---|---|
| 2024 | $2,189 -2.4% | $33,250 +0.8% |
| 2023 | $2,243 +0.9% | $32,970 |
| 2022 | $2,222 -3.3% | $32,970 |
Find assessor info on the county website
Neighborhood: Reynolds Corners
Nearby schools
GreatSchools rating
- 4/10Hawkins Elementary SchoolGrades: K-8Distance: 1 mi
- 2/10Rogers High SchoolGrades: 9-12Distance: 0.9 mi
Schools provided by the listing agent
- Elementary: Hawkins
- High: Rogers
Source: NORIS. This data may not be complete. We recommend contacting the local school district to confirm school assignments for this home.
Get pre-qualified for a loan
At Zillow Home Loans, we can pre-qualify you in as little as 5 minutes with no impact to your credit score.An equal housing lender. NMLS #10287.
Sell for more on Zillow
Get a Zillow Showcase℠ listing at no additional cost and you could sell for .
$172,100
2% more+$3,442
With Zillow Showcase(estimated)$175,542

