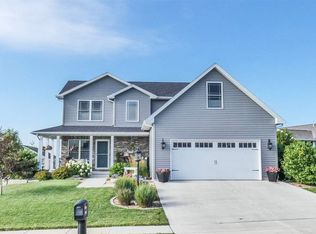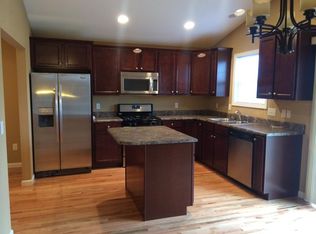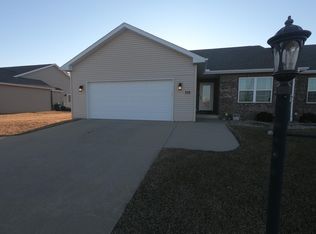Sold for $324,999
$324,999
1302 Mitchell St, Washington, IL 61571
3beds
2,012sqft
Single Family Residence, Residential
Built in 2014
6,630 Square Feet Lot
$-- Zestimate®
$162/sqft
$2,381 Estimated rent
Home value
Not available
Estimated sales range
Not available
$2,381/mo
Zestimate® history
Loading...
Owner options
Explore your selling options
What's special
This beautiful 3 bedroom ranch, with 3 bathrooms is completely built with high end finishings. You must see it for yourself!!! The main floor is an open concept with cathedral ceilings, a skylight, stack stoned fireplace, exotic hardwood floors, and beautiful lighted built in bookshelves on both sides of the fireplace. The kitchen has brand new appliances, quartz countertops, soft close with pull out cabinets. You will love the amenities throughout, like the safe in the wall and the wine fridge in the den/office. The full bath in the basement has a beautiful walk in shower, a fireplace, and has gorgeous Italian tiled floor. The window coverings throughout are high end shades. Sonos surround speakers are throughout the house and also in the screened in porch. The closets are large and full of beautiful closet organizers. The garage is finished with an epoxy floor, and organizing racks on the wall. You will also ove the mature land scape and brick patio. Radon system, tankless water heater, and sump pump in the basement. New roof . This is a beautiful home awaiting you, centrally located near the bike trail, park, pool and Five Points.
Zillow last checked: 8 hours ago
Listing updated: April 01, 2025 at 01:32pm
Listed by:
Lisa Crocker Cell:309-642-9277,
Keller Williams Premier Realty
Bought with:
Carolyn C Catton, 471002194
Realty Executives Acclaimed
Source: RMLS Alliance,MLS#: PA1256497 Originating MLS: Peoria Area Association of Realtors
Originating MLS: Peoria Area Association of Realtors

Facts & features
Interior
Bedrooms & bathrooms
- Bedrooms: 3
- Bathrooms: 3
- Full bathrooms: 3
Bedroom 1
- Level: Main
- Dimensions: 17ft 0in x 12ft 0in
Bedroom 2
- Level: Main
- Dimensions: 16ft 0in x 10ft 0in
Bedroom 3
- Level: Basement
- Dimensions: 14ft 0in x 12ft 0in
Other
- Level: Main
- Dimensions: 11ft 0in x 9ft 0in
Other
- Level: Basement
- Dimensions: 14ft 1in x 8ft 6in
Other
- Area: 722
Additional room
- Description: screen porch
- Level: Main
- Dimensions: 14ft 0in x 11ft 0in
Great room
- Level: Main
- Dimensions: 16ft 0in x 18ft 0in
Kitchen
- Level: Main
- Dimensions: 18ft 0in x 14ft 0in
Laundry
- Level: Main
- Dimensions: 6ft 0in x 3ft 0in
Main level
- Area: 1290
Recreation room
- Level: Basement
- Dimensions: 19ft 9in x 9ft 0in
Heating
- Forced Air
Cooling
- Central Air
Appliances
- Included: Dishwasher, Range Hood, Microwave, Range, Refrigerator, Water Softener Owned, Washer, Dryer, Tankless Water Heater, Gas Water Heater
Features
- Vaulted Ceiling(s), Solid Surface Counter, Ceiling Fan(s)
- Windows: Skylight(s), Blinds
- Basement: Egress Window(s),Full,Partially Finished
- Attic: Storage
- Number of fireplaces: 1
- Fireplace features: Gas Log, Great Room
Interior area
- Total structure area: 1,290
- Total interior livable area: 2,012 sqft
Property
Parking
- Total spaces: 2
- Parking features: Attached, Oversized
- Attached garage spaces: 2
- Details: Number Of Garage Remotes: 1
Features
- Patio & porch: Patio, Screened
Lot
- Size: 6,630 sqft
- Dimensions: 51 x 130
- Features: Level
Details
- Parcel number: 020215205006
- Other equipment: Radon Mitigation System
Construction
Type & style
- Home type: SingleFamily
- Architectural style: Ranch
- Property subtype: Single Family Residence, Residential
Materials
- Frame, Brick, Vinyl Siding
- Foundation: Block
- Roof: Shingle
Condition
- New construction: No
- Year built: 2014
Utilities & green energy
- Sewer: Public Sewer
- Water: Public
Community & neighborhood
Location
- Region: Washington
- Subdivision: Trails Edge
Price history
| Date | Event | Price |
|---|---|---|
| 3/31/2025 | Sold | $324,999$162/sqft |
Source: | ||
| 3/20/2025 | Pending sale | $324,999$162/sqft |
Source: | ||
| 3/13/2025 | Listed for sale | $324,999+33.2%$162/sqft |
Source: | ||
| 12/22/2017 | Sold | $244,000-0.2%$121/sqft |
Source: | ||
| 7/19/2017 | Listed for sale | $244,500+13.7%$122/sqft |
Source: RE/MAX TRADERS UNLIMITED #1185996 Report a problem | ||
Public tax history
| Year | Property taxes | Tax assessment |
|---|---|---|
| 2024 | $7,848 +5.5% | $95,830 +7.8% |
| 2023 | $7,440 +4.7% | $88,900 +7% |
| 2022 | $7,105 +4% | $83,060 +2.5% |
Find assessor info on the county website
Neighborhood: 61571
Nearby schools
GreatSchools rating
- 6/10Central Primary SchoolGrades: PK-3Distance: 0.4 mi
- 7/10Central Intermediate SchoolGrades: 4-8Distance: 0.4 mi
- 9/10Washington Community High SchoolGrades: 9-12Distance: 0.7 mi
Schools provided by the listing agent
- High: Washington
Source: RMLS Alliance. This data may not be complete. We recommend contacting the local school district to confirm school assignments for this home.
Get pre-qualified for a loan
At Zillow Home Loans, we can pre-qualify you in as little as 5 minutes with no impact to your credit score.An equal housing lender. NMLS #10287.


