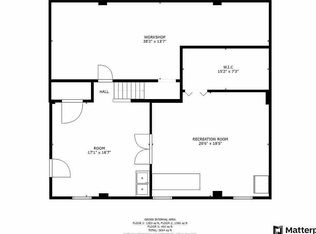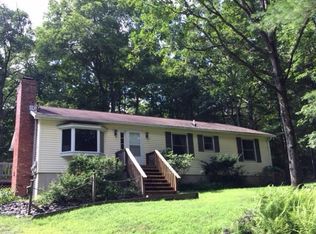Sold for $496,000
$496,000
1302 Milford Rd, Dingmans Ferry, PA 18328
1beds
1,180sqft
Single Family Residence
Built in 1969
28.02 Acres Lot
$-- Zestimate®
$420/sqft
$1,361 Estimated rent
Home value
Not available
Estimated sales range
Not available
$1,361/mo
Zestimate® history
Loading...
Owner options
Explore your selling options
What's special
1302 Milford RoadDingmans Ferry, PA 18328
Zillow last checked: 8 hours ago
Listing updated: December 22, 2025 at 04:42am
Listed by:
NON-MEMBER,
NON-MEMBER OFFICE
Bought with:
Lisa McAteer, RS344103
Keller Williams RE 402 Broad
Kyle Hickey, RS365577
Keller Williams RE 402 Broad
Source: PWAR,MLS#: PW254021
Facts & features
Interior
Bedrooms & bathrooms
- Bedrooms: 1
- Bathrooms: 1
- Full bathrooms: 1
Bedroom 1
- Area: 225
- Dimensions: 15 x 15
Bathroom 1
- Area: 30
- Dimensions: 5 x 6
Bonus room
- Area: 300
- Dimensions: 15 x 20
Kitchen
- Area: 225
- Dimensions: 15 x 15
Living room
- Area: 400
- Dimensions: 20 x 20
Heating
- Electric
Cooling
- Ductless
Appliances
- Included: Dishwasher, Washer/Dryer, Refrigerator, Range Hood, Electric Range
Features
- Beamed Ceilings, Natural Woodwork
- Flooring: Laminate, Tile
- Basement: Partially Finished,Walk-Out Access
Interior area
- Total structure area: 1,180
- Total interior livable area: 1,180 sqft
- Finished area above ground: 1,180
- Finished area below ground: 800
Property
Parking
- Parking features: Detached Carport, Oversized, Garage
- Has garage: Yes
- Has carport: Yes
Features
- Levels: Two
- Stories: 2
- Patio & porch: Wrap Around
- Body of water: None
Lot
- Size: 28.02 Acres
- Features: Agricultural, Irregular Lot, Wooded, Private
Details
- Additional parcels included: 176.000110
- Parcel number: 176.000111
Construction
Type & style
- Home type: SingleFamily
- Architectural style: Chalet
- Property subtype: Single Family Residence
Materials
- Vinyl Siding
- Foundation: Slab
- Roof: Asphalt
Condition
- New construction: No
- Year built: 1969
Utilities & green energy
- Water: Well
Community & neighborhood
Location
- Region: Dingmans Ferry
- Subdivision: None
Price history
| Date | Event | Price |
|---|---|---|
| 12/19/2025 | Sold | $496,000$420/sqft |
Source: | ||
| 10/28/2025 | Pending sale | $496,000$420/sqft |
Source: | ||
| 7/1/2025 | Contingent | $496,000$420/sqft |
Source: | ||
| 5/15/2025 | Listed for sale | $496,000$420/sqft |
Source: | ||
Public tax history
| Year | Property taxes | Tax assessment |
|---|---|---|
| 2025 | $836 +4.5% | $5,110 |
| 2024 | $800 +2.8% | $5,110 |
| 2023 | $778 +2.7% | $5,110 |
Find assessor info on the county website
Neighborhood: 18328
Nearby schools
GreatSchools rating
- NADingman-Delaware Primary SchoolGrades: PK-2Distance: 6.8 mi
- 8/10Dingman-Delaware Middle SchoolGrades: 6-8Distance: 6.8 mi
- 10/10Delaware Valley High SchoolGrades: 9-12Distance: 10.5 mi
Get pre-qualified for a loan
At Zillow Home Loans, we can pre-qualify you in as little as 5 minutes with no impact to your credit score.An equal housing lender. NMLS #10287.

