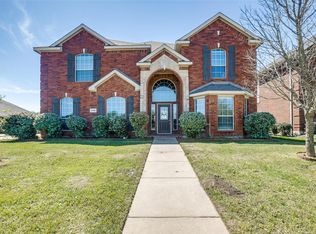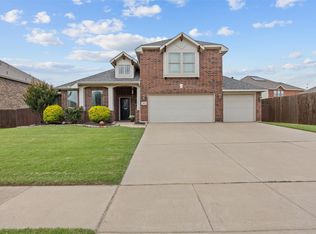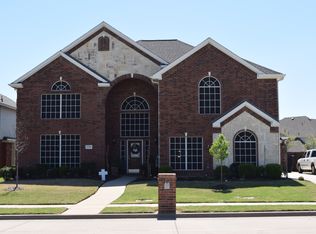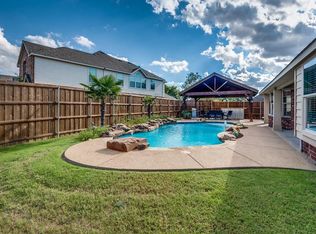Sold on 05/28/25
Price Unknown
1302 McAlpin Rd, Midlothian, TX 76065
4beds
2,020sqft
Single Family Residence
Built in 2012
10,367.28 Square Feet Lot
$391,200 Zestimate®
$--/sqft
$2,590 Estimated rent
Home value
$391,200
$364,000 - $422,000
$2,590/mo
Zestimate® history
Loading...
Owner options
Explore your selling options
What's special
Charming & Energy-Efficient Corner Lot Home in a Prime Location! Welcome to this spacious Bloomfield home with 2,020 sq ft of living space, plus a dedicated office and a versatile bonus room—perfect for a playroom, gym, or media space. Built in 2012 and updated with a new roof in 2023, this home offers modern comfort and peace of mind. Enjoy outdoor living on the private covered patio, surrounded by an 8-foot privacy fence—ideal for entertaining or relaxing in your own secluded space. The extended driveway provides extra parking, and the corner lot location adds curb appeal and extra yard space. Designed for efficiency and affordability, this home features energy-saving construction and is located in a sought-after community with a pool, fishing pond, and playground. Just a short stroll to the nearby elementary school via a dedicated neighborhood entrance—it’s the perfect setup for families! Priced to sell, this beauty won't last long!
Don’t miss the opportunity to live in a vibrant, amenity-rich neighborhood while enjoying the space and features you’ve been looking for.
Zillow last checked: 8 hours ago
Listing updated: June 19, 2025 at 07:34pm
Listed by:
Mary Eubanks 0640273,
RE/MAX FRONTIER 469-846-0123
Bought with:
Russell Mcadoo
Keller Williams Realty
Source: NTREIS,MLS#: 20889934
Facts & features
Interior
Bedrooms & bathrooms
- Bedrooms: 4
- Bathrooms: 2
- Full bathrooms: 2
Primary bedroom
- Features: Ceiling Fan(s), Dual Sinks, En Suite Bathroom, Garden Tub/Roman Tub, Sitting Area in Primary, Separate Shower, Walk-In Closet(s)
- Level: First
- Dimensions: 17 x 16
Living room
- Features: Ceiling Fan(s)
- Level: First
- Dimensions: 17 x 16
Heating
- Central, Electric
Cooling
- Central Air, Ceiling Fan(s), Electric
Appliances
- Included: Dishwasher, Electric Range, Electric Water Heater, Disposal, Microwave
- Laundry: Washer Hookup, Electric Dryer Hookup, Laundry in Utility Room
Features
- Decorative/Designer Lighting Fixtures, Double Vanity, Eat-in Kitchen, Granite Counters, High Speed Internet, Kitchen Island, Open Floorplan, Pantry, Cable TV, Walk-In Closet(s)
- Flooring: Carpet, Ceramic Tile
- Windows: Window Coverings
- Has basement: No
- Has fireplace: No
Interior area
- Total interior livable area: 2,020 sqft
Property
Parking
- Total spaces: 2
- Parking features: Covered, Driveway, Garage, Garage Door Opener
- Attached garage spaces: 2
- Has uncovered spaces: Yes
Features
- Levels: One
- Stories: 1
- Patio & porch: Covered
- Pool features: None, Community
- Fencing: Back Yard,High Fence,Privacy,Wood
Lot
- Size: 10,367 sqft
- Features: Corner Lot, Landscaped, Subdivision, Sprinkler System
Details
- Parcel number: 233583
Construction
Type & style
- Home type: SingleFamily
- Architectural style: Traditional,Detached
- Property subtype: Single Family Residence
Materials
- Brick
- Foundation: Slab
- Roof: Composition
Condition
- Year built: 2012
Utilities & green energy
- Sewer: Public Sewer
- Water: Community/Coop
- Utilities for property: Sewer Available, Water Available, Cable Available
Community & neighborhood
Security
- Security features: Smoke Detector(s)
Community
- Community features: Fishing, Lake, Playground, Park, Pool, Sidewalks, Trails/Paths, Curbs
Location
- Region: Midlothian
- Subdivision: The Rosebud Sec 2
HOA & financial
HOA
- Has HOA: Yes
- HOA fee: $385 annually
- Services included: All Facilities, Association Management, Maintenance Grounds
- Association name: Goddard Management
- Association phone: 972-920-5474
Other
Other facts
- Listing terms: Cash,Conventional,FHA,VA Loan
Price history
| Date | Event | Price |
|---|---|---|
| 5/28/2025 | Sold | -- |
Source: NTREIS #20889934 | ||
| 5/7/2025 | Pending sale | $385,000$191/sqft |
Source: NTREIS #20889934 | ||
| 5/3/2025 | Contingent | $385,000$191/sqft |
Source: NTREIS #20889934 | ||
| 4/18/2025 | Listed for sale | $385,000-3.8%$191/sqft |
Source: NTREIS #20889934 | ||
| 4/13/2025 | Contingent | $400,000$198/sqft |
Source: NTREIS #20889934 | ||
Public tax history
| Year | Property taxes | Tax assessment |
|---|---|---|
| 2025 | -- | $370,683 -0.9% |
| 2024 | $5,504 -10.8% | $374,027 -5.3% |
| 2023 | $6,170 -23.3% | $394,914 +10% |
Find assessor info on the county website
Neighborhood: Rosebud
Nearby schools
GreatSchools rating
- 7/10Mount Peak Elementary SchoolGrades: PK-5Distance: 0.4 mi
- 7/10Earl & Marthalu Dieterich MiddleGrades: 6-8Distance: 2.8 mi
- 6/10Midlothian High SchoolGrades: 9-12Distance: 3.1 mi
Schools provided by the listing agent
- Elementary: Mtpeak
- Middle: Dieterich
- High: Midlothian
- District: Midlothian ISD
Source: NTREIS. This data may not be complete. We recommend contacting the local school district to confirm school assignments for this home.
Get a cash offer in 3 minutes
Find out how much your home could sell for in as little as 3 minutes with a no-obligation cash offer.
Estimated market value
$391,200
Get a cash offer in 3 minutes
Find out how much your home could sell for in as little as 3 minutes with a no-obligation cash offer.
Estimated market value
$391,200



