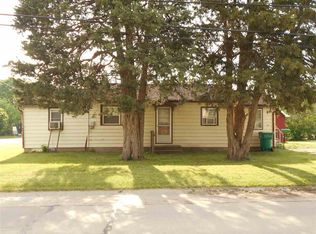Sold for $175,000
$175,000
1302 Maple Ave, Macomb, IL 61455
4beds
3,923sqft
Single Family Residence, Residential
Built in 1970
0.44 Acres Lot
$175,700 Zestimate®
$45/sqft
$2,112 Estimated rent
Home value
$175,700
Estimated sales range
Not available
$2,112/mo
Zestimate® history
Loading...
Owner options
Explore your selling options
What's special
Welcome home to this meticulously maintained 4-bedroom, 2.5-bathroom ranch with oversized 2-car attached garage perfectly situated on a desirable corner lot with fantastic curb appeal. Step inside to discover a main level adorned with newer bamboo hardwood floors that lead you to the heart of the home: a stunning kitchen featuring beautiful cherry wood cabinetry, elegant granite countertops, and a full suite of newer stainless steel appliances that stay. Enjoy peace of mind with significant updates including a new roof, siding, and gutters (2024), plus newer replacement windows. The partially-finished basement offers abundant flexible living space and ample storage. Outside, the huge backyard is an entertainer's dream, boasting a nice deck, a cozy firepit, and a convenient storage shed. This wonderful home also benefits from a professional radon mitigation system, ensuring comfort and safety for its new owners.
Zillow last checked: 8 hours ago
Listing updated: September 05, 2025 at 01:01pm
Listed by:
Terri Gilliland Pref:309-221-6100,
TNT Realty Group, Inc.
Bought with:
Wendy Gilliland, 475190880
TNT Realty Group, Inc.
Source: RMLS Alliance,MLS#: PA1258519 Originating MLS: Peoria Area Association of Realtors
Originating MLS: Peoria Area Association of Realtors

Facts & features
Interior
Bedrooms & bathrooms
- Bedrooms: 4
- Bathrooms: 3
- Full bathrooms: 2
- 1/2 bathrooms: 1
Bedroom 1
- Level: Main
- Dimensions: 11ft 2in x 11ft 2in
Bedroom 2
- Level: Main
- Dimensions: 15ft 0in x 11ft 2in
Bedroom 3
- Level: Main
- Dimensions: 11ft 2in x 9ft 7in
Bedroom 4
- Level: Basement
- Dimensions: 10ft 1in x 10ft 1in
Other
- Level: Main
- Dimensions: 12ft 1in x 9ft 1in
Other
- Area: 1739
Additional level
- Area: 0
Additional room
- Description: Storage Room
- Level: Basement
- Dimensions: 16ft 1in x 10ft 11in
Great room
- Level: Basement
- Dimensions: 26ft 8in x 10ft 9in
Kitchen
- Level: Main
- Dimensions: 11ft 1in x 9ft 2in
Laundry
- Level: Basement
- Dimensions: 12ft 2in x 10ft 11in
Living room
- Level: Main
- Dimensions: 23ft 5in x 13ft 2in
Main level
- Area: 2184
Recreation room
- Level: Basement
- Dimensions: 16ft 2in x 10ft 11in
Heating
- Forced Air
Cooling
- Central Air
Appliances
- Included: Dishwasher, Range Hood, Microwave, Range, Refrigerator, Washer, Dryer, Gas Water Heater
Features
- Ceiling Fan(s)
- Windows: Replacement Windows, Blinds
- Basement: Full,Partially Finished
Interior area
- Total structure area: 2,184
- Total interior livable area: 3,923 sqft
Property
Parking
- Total spaces: 2
- Parking features: Attached, Oversized
- Attached garage spaces: 2
- Details: Number Of Garage Remotes: 1
Features
- Patio & porch: Deck, Porch
Lot
- Size: 0.44 Acres
- Dimensions: 148 x 130
- Features: Corner Lot, Level
Details
- Additional structures: Shed(s)
- Parcel number: 1140131420
- Zoning description: Residential
- Other equipment: Radon Mitigation System
Construction
Type & style
- Home type: SingleFamily
- Architectural style: Ranch
- Property subtype: Single Family Residence, Residential
Materials
- Frame, Vinyl Siding
- Foundation: Concrete Perimeter
- Roof: Shingle
Condition
- New construction: No
- Year built: 1970
Utilities & green energy
- Sewer: Public Sewer
- Water: Public
Green energy
- Energy efficient items: High Efficiency Heating
Community & neighborhood
Location
- Region: Macomb
- Subdivision: None
Price history
| Date | Event | Price |
|---|---|---|
| 9/3/2025 | Sold | $175,000-5.4%$45/sqft |
Source: | ||
| 8/8/2025 | Pending sale | $185,000$47/sqft |
Source: | ||
| 7/22/2025 | Price change | $185,000-7%$47/sqft |
Source: | ||
| 6/7/2025 | Listed for sale | $199,000$51/sqft |
Source: | ||
Public tax history
Tax history is unavailable.
Neighborhood: 61455
Nearby schools
GreatSchools rating
- 4/10Edison Elementary SchoolGrades: 4-6Distance: 1 mi
- 4/10Macomb Junior High SchoolGrades: 7-8Distance: 0.2 mi
- 5/10Macomb Senior High SchoolGrades: 9-12Distance: 0.2 mi
Schools provided by the listing agent
- High: Macomb
Source: RMLS Alliance. This data may not be complete. We recommend contacting the local school district to confirm school assignments for this home.
Get pre-qualified for a loan
At Zillow Home Loans, we can pre-qualify you in as little as 5 minutes with no impact to your credit score.An equal housing lender. NMLS #10287.
