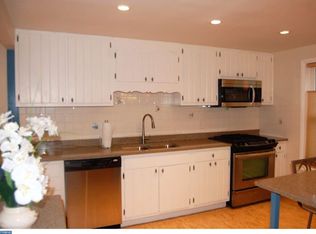Sold for $480,000 on 05/22/25
$480,000
1302 Kopley Rd, Flourtown, PA 19031
3beds
1,496sqft
Single Family Residence
Built in 1951
7,200 Square Feet Lot
$490,300 Zestimate®
$321/sqft
$2,811 Estimated rent
Home value
$490,300
$456,000 - $525,000
$2,811/mo
Zestimate® history
Loading...
Owner options
Explore your selling options
What's special
Charming, welcoming, happy and easy to maintain are the best words to describe this property. Light-filled, spacious rooms throughout. Great kitchen and closet storage. Updated half bath, new roof, new siding, new carpeting, new kitchen appliances, new washer & dryer, new stairway banister, updated electrical wiring, HVAC (2020), water heater (2022), new outdoor shed and a freshly painted interior are just a few of the highlights this property has to offer. The cozy sunroom off of the kitchen provides access to the fully fenced, semi-private yard which borders the Flourtown Country Club grounds. A convenient and sturdy covered front porch provides protection from the elements in bad weather. Located on a quiet street, in the heart of Flourtown, this property provides access to everything from parks and shopping to dining and public transportation. *Driveway will be re-sealed as soon as weather permits.
Zillow last checked: 8 hours ago
Listing updated: December 22, 2025 at 05:09pm
Listed by:
Danielle Tucciarone 610-787-1737,
BHHS Fox & Roach-Blue Bell
Bought with:
Marguerite Davis, RS356661
BHHS Fox & Roach-Blue Bell
Danielle Tucciarone, RS307170
BHHS Fox & Roach-Blue Bell
Source: Bright MLS,MLS#: PAMC2136042
Facts & features
Interior
Bedrooms & bathrooms
- Bedrooms: 3
- Bathrooms: 2
- Full bathrooms: 1
- 1/2 bathrooms: 1
- Main level bathrooms: 1
Bedroom 1
- Level: Upper
- Area: 234 Square Feet
- Dimensions: 18 x 13
Bedroom 2
- Level: Upper
- Area: 135 Square Feet
- Dimensions: 15 x 9
Bedroom 3
- Level: Upper
- Area: 108 Square Feet
- Dimensions: 12 x 9
Dining room
- Level: Main
- Area: 108 Square Feet
- Dimensions: 12 x 9
Kitchen
- Level: Main
- Area: 200 Square Feet
- Dimensions: 20 x 10
Living room
- Level: Main
- Area: 238 Square Feet
- Dimensions: 17 x 14
Other
- Level: Main
- Area: 150 Square Feet
- Dimensions: 15 x 10
Heating
- Forced Air, Baseboard, Natural Gas, Electric
Cooling
- Central Air, Electric
Appliances
- Included: Gas Water Heater
- Laundry: Main Level
Features
- Windows: Insulated Windows
- Has basement: No
- Number of fireplaces: 1
Interior area
- Total structure area: 1,496
- Total interior livable area: 1,496 sqft
- Finished area above ground: 1,496
- Finished area below ground: 0
Property
Parking
- Total spaces: 3
- Parking features: Driveway
- Uncovered spaces: 3
Accessibility
- Accessibility features: None
Features
- Levels: Two
- Stories: 2
- Patio & porch: Porch
- Exterior features: Lighting
- Pool features: None
- Fencing: Full
Lot
- Size: 7,200 sqft
- Dimensions: 60.00 x 0.00
Details
- Additional structures: Above Grade, Below Grade
- Parcel number: 520009712001
- Zoning: 1101 RES: 1 FAM
- Special conditions: Standard
Construction
Type & style
- Home type: SingleFamily
- Architectural style: Colonial
- Property subtype: Single Family Residence
Materials
- Masonry, Vinyl Siding
- Foundation: Crawl Space
Condition
- New construction: No
- Year built: 1951
Utilities & green energy
- Sewer: Public Sewer
- Water: Public
Community & neighborhood
Location
- Region: Flourtown
- Subdivision: Flourtown
- Municipality: SPRINGFIELD TWP
Other
Other facts
- Listing agreement: Exclusive Right To Sell
- Ownership: Fee Simple
Price history
| Date | Event | Price |
|---|---|---|
| 5/22/2025 | Sold | $480,000+1.1%$321/sqft |
Source: | ||
| 4/16/2025 | Pending sale | $475,000$318/sqft |
Source: | ||
| 4/11/2025 | Listed for sale | $475,000+30.7%$318/sqft |
Source: | ||
| 1/3/2022 | Sold | $363,500$243/sqft |
Source: Public Record Report a problem | ||
| 10/19/2021 | Sold | $363,500+27.5%$243/sqft |
Source: | ||
Public tax history
| Year | Property taxes | Tax assessment |
|---|---|---|
| 2024 | $6,739 | $144,790 |
| 2023 | $6,739 +5.4% | $144,790 |
| 2022 | $6,394 +2.9% | $144,790 |
Find assessor info on the county website
Neighborhood: 19031
Nearby schools
GreatSchools rating
- 6/10Springfield Twp El School-ErdenhmGrades: 3-5Distance: 0.6 mi
- 9/10Springfield Twp Middle SchoolGrades: 6-8Distance: 0.8 mi
- 8/10Springfield Twp High SchoolGrades: 9-12Distance: 0.6 mi
Schools provided by the listing agent
- District: Springfield Township
Source: Bright MLS. This data may not be complete. We recommend contacting the local school district to confirm school assignments for this home.

Get pre-qualified for a loan
At Zillow Home Loans, we can pre-qualify you in as little as 5 minutes with no impact to your credit score.An equal housing lender. NMLS #10287.
Sell for more on Zillow
Get a free Zillow Showcase℠ listing and you could sell for .
$490,300
2% more+ $9,806
With Zillow Showcase(estimated)
$500,106