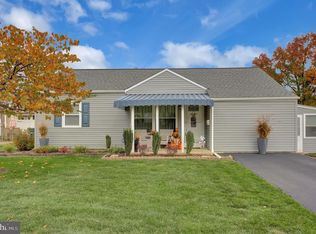Sold for $250,000
$250,000
1302 Kingsley Rd, Camp Hill, PA 17011
3beds
997sqft
Single Family Residence
Built in 1952
6,098 Square Feet Lot
$275,500 Zestimate®
$251/sqft
$1,740 Estimated rent
Home value
$275,500
$262,000 - $289,000
$1,740/mo
Zestimate® history
Loading...
Owner options
Explore your selling options
What's special
Wow! Beautifully manicured yard welcomes you in. This home has so much charm and character and so many updates it is ready for you to move right in. On the exterior, notice the new roof on both the house and garage, new windows, doors, shutters and post and railings on the porch. Great curb appeal! Once inside you'll see the same attention to detail and great use of space. Beautiful wood look tile flooring in the combination living and dining area that leads in to the updated kitchen. No boring white here, beautiful neutral colors, gorgeous cabinetry and a modern backsplash. Updated kitchen has all new appliances and fixtures as well as additional counter top bar with seating area. There's 2 main floor bedrooms and a full bath, also beautifully updated. Head upstairs to the large Bedroom that encompasses the entire floor, could be a great space for anything! The full and finished basement is yet another space for great second living area, playroom or whatever suits your needs. Lower level also has a separate half bath as well as laundry room. There is an additional unfinished area behind closed doors for storing what you want to keep hidden away. Head out to the grassy fully fenced in yard and notice the brand new patio, a great spot for relaxing. Included in all of the updates was a new mini split heat/air condition system as well as a hot water heater. This lovely home can be yours! Schedule your showing today.
Zillow last checked: 8 hours ago
Listing updated: June 21, 2023 at 04:40am
Listed by:
Aaron Piscioneri 717-579-5217,
Century 21 Realty Services
Bought with:
MICHAEL VOGEL, RS330734
Century 21 Realty Services
Source: Bright MLS,MLS#: PACB2021194
Facts & features
Interior
Bedrooms & bathrooms
- Bedrooms: 3
- Bathrooms: 2
- Full bathrooms: 1
- 1/2 bathrooms: 1
- Main level bathrooms: 1
- Main level bedrooms: 2
Basement
- Area: 0
Heating
- Forced Air, Natural Gas
Cooling
- Central Air, Electric
Appliances
- Included: Electric Water Heater
- Laundry: In Basement, Laundry Room
Features
- Combination Dining/Living, Entry Level Bedroom, Family Room Off Kitchen, Wainscotting
- Flooring: Carpet
- Basement: Full,Finished
- Has fireplace: No
Interior area
- Total structure area: 997
- Total interior livable area: 997 sqft
- Finished area above ground: 997
- Finished area below ground: 0
Property
Parking
- Total spaces: 1
- Parking features: Garage Faces Front, Concrete, Driveway, Detached, Off Street
- Garage spaces: 1
- Has uncovered spaces: Yes
Accessibility
- Accessibility features: 2+ Access Exits
Features
- Levels: One and One Half
- Stories: 1
- Pool features: None
Lot
- Size: 6,098 sqft
- Features: Front Yard
Details
- Additional structures: Above Grade, Below Grade
- Parcel number: 13230545176
- Zoning: RESIDENTIAL
- Special conditions: Standard
Construction
Type & style
- Home type: SingleFamily
- Architectural style: Cape Cod,Traditional
- Property subtype: Single Family Residence
Materials
- Stick Built, Stone, Vinyl Siding
- Foundation: Permanent
Condition
- New construction: No
- Year built: 1952
Utilities & green energy
- Electric: 200+ Amp Service, Circuit Breakers
- Sewer: Public Sewer
- Water: Public
Community & neighborhood
Location
- Region: Camp Hill
- Subdivision: Highland Park
- Municipality: LOWER ALLEN TWP
Other
Other facts
- Listing agreement: Exclusive Right To Sell
- Listing terms: Cash,Conventional,FHA,VA Loan
- Ownership: Fee Simple
Price history
| Date | Event | Price |
|---|---|---|
| 6/20/2023 | Sold | $250,000+4.2%$251/sqft |
Source: | ||
| 5/31/2023 | Pending sale | $240,000$241/sqft |
Source: | ||
| 5/30/2023 | Listed for sale | $240,000+3%$241/sqft |
Source: | ||
| 5/27/2022 | Sold | $233,000-4.9%$234/sqft |
Source: | ||
| 4/12/2022 | Pending sale | $245,000+66.7%$246/sqft |
Source: | ||
Public tax history
| Year | Property taxes | Tax assessment |
|---|---|---|
| 2025 | $3,084 +6.3% | $145,600 |
| 2024 | $2,901 +8.7% | $145,600 +6% |
| 2023 | $2,668 +6.2% | $137,400 +4.5% |
Find assessor info on the county website
Neighborhood: 17011
Nearby schools
GreatSchools rating
- 5/10Highland El SchoolGrades: K-5Distance: 0.2 mi
- 7/10New Cumberland Middle SchoolGrades: 6-8Distance: 1.2 mi
- 7/10Cedar Cliff High SchoolGrades: 9-12Distance: 0.2 mi
Schools provided by the listing agent
- High: Cedar Cliff
- District: West Shore
Source: Bright MLS. This data may not be complete. We recommend contacting the local school district to confirm school assignments for this home.
Get pre-qualified for a loan
At Zillow Home Loans, we can pre-qualify you in as little as 5 minutes with no impact to your credit score.An equal housing lender. NMLS #10287.
Sell with ease on Zillow
Get a Zillow Showcase℠ listing at no additional cost and you could sell for —faster.
$275,500
2% more+$5,510
With Zillow Showcase(estimated)$281,010
