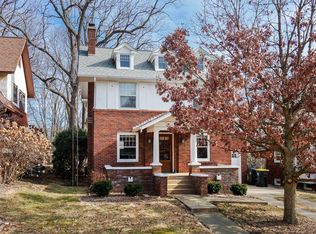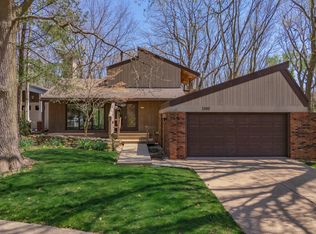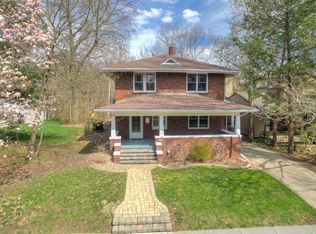Closed
$312,000
1302 Hillcrest St, Normal, IL 61761
3beds
2,402sqft
Single Family Residence
Built in 1924
-- sqft lot
$322,900 Zestimate®
$130/sqft
$2,144 Estimated rent
Home value
$322,900
$297,000 - $352,000
$2,144/mo
Zestimate® history
Loading...
Owner options
Explore your selling options
What's special
What a rare opportunity to own a fabulous house, on a spectacular lot, in an amazing location! A huge yard backing to Constitution Trail with direct access to walking, biking or running and just minutes from Uptown Normal makes this a highly desired property. You won't believe the beauty of this private setting! This lot that is more than 200' deep is beautifully landscaped with native perennial plantings (some beds have drip irrigation) and many trees. The current owners removed at-risk trees and planted many new ones. You will feel like you are in the woods but with the convenience of city living. The house is awesome too! Amazing charm, character and condition greet you from the moment you step through the front door. Original hardwood floors have been refinished throughout. The living room has a wonderful bay window and a beautiful fireplace. Current owners were able to raise the ceiling and install can lighting in this area. French doors in the dining room lead out to paver patios. The second-floor bath has been beautifully remodeled. You will appreciate the wonderful window in the stairway on the second floor as well as that spacious owner bedroom with great closet space. Few houses from this era have such nicely finished basements. Additional rooms on this level include a second full bath, a family room with projector and bookcases, and an office or exercise room. Move in with great peace of mind... HVAC new in 2025, water heater 2019, 40-year roof installed about 2012, fireplace was redone for safety and the owners enjoy using regularly! Easy access to Connie Link Amphitheater, ISU, Keg Grove, IWU and more.
Zillow last checked: 8 hours ago
Listing updated: May 30, 2025 at 01:14pm
Listing courtesy of:
Jill West 309-838-8285,
BHHS Central Illinois, REALTORS
Bought with:
Ashley Brownfield
RE/MAX Rising
Ashley Brownfield
RE/MAX Rising
Source: MRED as distributed by MLS GRID,MLS#: 12352177
Facts & features
Interior
Bedrooms & bathrooms
- Bedrooms: 3
- Bathrooms: 2
- Full bathrooms: 2
Primary bedroom
- Features: Flooring (Hardwood)
- Level: Second
- Area: 210 Square Feet
- Dimensions: 15X14
Bedroom 2
- Features: Flooring (Hardwood)
- Level: Second
- Area: 120 Square Feet
- Dimensions: 12X10
Bedroom 3
- Features: Flooring (Hardwood)
- Level: Second
- Area: 110 Square Feet
- Dimensions: 11X10
Dining room
- Features: Flooring (Hardwood)
- Level: Main
- Area: 182 Square Feet
- Dimensions: 14X13
Family room
- Features: Flooring (Carpet)
- Level: Basement
- Area: 285 Square Feet
- Dimensions: 19X15
Kitchen
- Features: Flooring (Hardwood)
- Level: Main
- Area: 110 Square Feet
- Dimensions: 11X10
Living room
- Features: Flooring (Hardwood)
- Level: Main
- Area: 320 Square Feet
- Dimensions: 20X16
Office
- Features: Flooring (Vinyl)
- Level: Basement
- Area: 120 Square Feet
- Dimensions: 12X10
Heating
- Forced Air, Natural Gas
Cooling
- Central Air
Appliances
- Included: Range, Microwave, Dishwasher, Refrigerator, Washer, Dryer, Humidifier
Features
- Built-in Features
- Flooring: Hardwood
- Basement: Finished,Full
- Attic: Unfinished
- Number of fireplaces: 1
- Fireplace features: Wood Burning, Living Room
Interior area
- Total structure area: 2,402
- Total interior livable area: 2,402 sqft
- Finished area below ground: 715
Property
Parking
- Total spaces: 1
- Parking features: Concrete, Garage Door Opener, On Site, Garage Owned, Attached, Garage
- Attached garage spaces: 1
- Has uncovered spaces: Yes
Accessibility
- Accessibility features: No Disability Access
Features
- Stories: 1
- Patio & porch: Patio
Lot
- Dimensions: 70X206X72X224
- Features: Wooded, Mature Trees
Details
- Additional structures: None
- Parcel number: 1433283029
- Special conditions: None
- Other equipment: Ceiling Fan(s), Sump Pump
Construction
Type & style
- Home type: SingleFamily
- Architectural style: Bungalow
- Property subtype: Single Family Residence
Materials
- Brick, Stucco
- Roof: Asphalt
Condition
- New construction: No
- Year built: 1924
Utilities & green energy
- Sewer: Public Sewer
- Water: Public
Community & neighborhood
Community
- Community features: Curbs, Sidewalks, Street Lights, Street Paved
Location
- Region: Normal
- Subdivision: Not Applicable
HOA & financial
HOA
- Services included: None
Other
Other facts
- Listing terms: Cash
- Ownership: Fee Simple
Price history
| Date | Event | Price |
|---|---|---|
| 5/30/2025 | Sold | $312,000+11.4%$130/sqft |
Source: | ||
| 5/5/2025 | Pending sale | $280,000$117/sqft |
Source: | ||
| 5/5/2025 | Contingent | $280,000$117/sqft |
Source: | ||
| 5/1/2025 | Listed for sale | $280,000+23.9%$117/sqft |
Source: | ||
| 6/30/2011 | Sold | $226,000$94/sqft |
Source: | ||
Public tax history
| Year | Property taxes | Tax assessment |
|---|---|---|
| 2023 | $4,865 +6.7% | $62,837 +10.7% |
| 2022 | $4,561 +4.3% | $56,769 +6% |
| 2021 | $4,374 | $53,561 +1.1% |
Find assessor info on the county website
Neighborhood: 61761
Nearby schools
GreatSchools rating
- 5/10Glenn Elementary SchoolGrades: K-5Distance: 0.3 mi
- 5/10Kingsley Jr High SchoolGrades: 6-8Distance: 1 mi
- 7/10Normal Community West High SchoolGrades: 9-12Distance: 2.9 mi
Schools provided by the listing agent
- Elementary: Glenn Elementary
- Middle: Kingsley Jr High
- High: Normal Community West High Schoo
- District: 5
Source: MRED as distributed by MLS GRID. This data may not be complete. We recommend contacting the local school district to confirm school assignments for this home.

Get pre-qualified for a loan
At Zillow Home Loans, we can pre-qualify you in as little as 5 minutes with no impact to your credit score.An equal housing lender. NMLS #10287.


