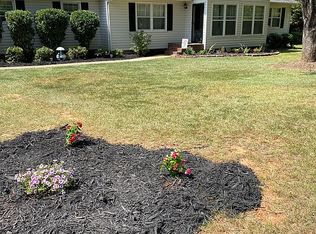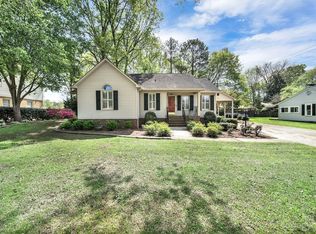Closed
$390,000
1302 Hawthorne Rd, Lancaster, SC 29720
3beds
2,878sqft
Single Family Residence
Built in 1986
0.89 Acres Lot
$392,600 Zestimate®
$136/sqft
$2,667 Estimated rent
Home value
$392,600
$361,000 - $428,000
$2,667/mo
Zestimate® history
Loading...
Owner options
Explore your selling options
What's special
Welcome to this charming 3BR/2.5BA ranch on a sunny corner lot in one of Lancaster’s most well-established neighborhoods. Nestled on nearly an acre just off Hwy 9 Bypass, this home offers the feel of peaceful country living with quick access to shopping, dining, schools, and major roadways for an easy commute. Inside, you'll find a beautifully updated kitchen, abundant natural light, a spacious multi-functional room, and an inviting creative living area—perfect for a home office, studio, or playroom. Best of all—no HOA! Seller is offering up to $8,000 in seller concessions! Use toward closing costs or to help buy down your interest rate!
Zillow last checked: 8 hours ago
Listing updated: September 08, 2025 at 05:39pm
Listing Provided by:
Jamese Blake jamesejustsoldit@gmail.com,
Bloom Realty
Bought with:
Melanie Lee
Southern Properties Realty
Source: Canopy MLS as distributed by MLS GRID,MLS#: 4275967
Facts & features
Interior
Bedrooms & bathrooms
- Bedrooms: 3
- Bathrooms: 3
- Full bathrooms: 2
- 1/2 bathrooms: 1
- Main level bedrooms: 3
Primary bedroom
- Level: Main
Bedroom s
- Level: Main
Bedroom s
- Level: Main
Bathroom full
- Level: Main
Bathroom full
- Level: Main
Bathroom half
- Level: Main
Other
- Level: Main
Dining area
- Level: Main
Family room
- Level: Main
Kitchen
- Level: Main
Laundry
- Level: Main
Living room
- Level: Main
Heating
- Central
Cooling
- Central Air
Appliances
- Included: Dishwasher, Electric Range, Microwave, Refrigerator, Washer/Dryer
- Laundry: Laundry Room
Features
- Has basement: No
- Fireplace features: Living Room
Interior area
- Total structure area: 2,878
- Total interior livable area: 2,878 sqft
- Finished area above ground: 2,878
- Finished area below ground: 0
Property
Parking
- Total spaces: 2
- Parking features: Driveway, Attached Garage, Garage on Main Level
- Attached garage spaces: 2
- Has uncovered spaces: Yes
Features
- Levels: One
- Stories: 1
- Patio & porch: Covered, Front Porch, Side Porch
Lot
- Size: 0.89 Acres
- Features: Corner Lot
Details
- Parcel number: 0067G0E001.00
- Zoning: CITY
- Special conditions: Standard
Construction
Type & style
- Home type: SingleFamily
- Property subtype: Single Family Residence
Materials
- Aluminum, Vinyl
- Foundation: Permanent
Condition
- New construction: No
- Year built: 1986
Utilities & green energy
- Sewer: Public Sewer
- Water: City
Community & neighborhood
Location
- Region: Lancaster
- Subdivision: Kenilworth
Other
Other facts
- Listing terms: Cash,Conventional,FHA,USDA Loan,VA Loan
- Road surface type: Concrete, Paved
Price history
| Date | Event | Price |
|---|---|---|
| 9/8/2025 | Sold | $390,000-2.5%$136/sqft |
Source: | ||
| 8/13/2025 | Pending sale | $400,000$139/sqft |
Source: | ||
| 8/8/2025 | Price change | $400,000-3.6%$139/sqft |
Source: | ||
| 6/30/2025 | Listed for sale | $415,000$144/sqft |
Source: | ||
Public tax history
| Year | Property taxes | Tax assessment |
|---|---|---|
| 2024 | $2,938 -36.9% | $8,504 |
| 2023 | $4,654 +61.7% | $8,504 |
| 2022 | $2,879 | $8,504 |
Find assessor info on the county website
Neighborhood: 29720
Nearby schools
GreatSchools rating
- 6/10North Elementary SchoolGrades: PK-5Distance: 1.5 mi
- 9/10Buford Middle SchoolGrades: 6-8Distance: 10.3 mi
- 2/10Lancaster High SchoolGrades: 9-12Distance: 1.5 mi
Get a cash offer in 3 minutes
Find out how much your home could sell for in as little as 3 minutes with a no-obligation cash offer.
Estimated market value$392,600
Get a cash offer in 3 minutes
Find out how much your home could sell for in as little as 3 minutes with a no-obligation cash offer.
Estimated market value
$392,600

