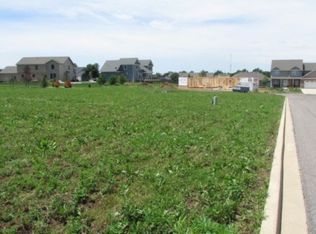Sold for $410,000 on 08/29/25
$410,000
1302 Hampton Rd, Washington, IL 61571
5beds
2,940sqft
Single Family Residence, Residential
Built in 2018
10,200 Square Feet Lot
$423,600 Zestimate®
$139/sqft
$3,450 Estimated rent
Home value
$423,600
$352,000 - $508,000
$3,450/mo
Zestimate® history
Loading...
Owner options
Explore your selling options
What's special
Welcome home to 1302 Hampton in the sought-after Devonshire Estates neighborhood in Washington! This elegant 5 bedroom, 3.5 bathroom home features gleaming hardwood floors throughout the main level and a thoughtfully designed layout ideal for modern living. The kitchen offers stylish grey cabinetry, quartz countertops, a tiled backsplash, and a spacious walk-in pantry, and flows seamlessly into an informal dining area and a cozy living room with fireplace. The main living space features beautiful wood detailing and upgraded lighting, offering those custom touches you'll love. A flex space right off the double-height foyer can serve as a formal dining room, home office, or play room. The mudroom off the oversized garage features built-in lockers and laundry space. Upstairs, you'll find 4 bedrooms and 2 full bathrooms, including the spacious primary suite featuring tray ceilings, walk-in closet, dual vanities, and beautifully tiled shower. The finished basement is perfect for entertaining, complete with a large family room, a fifth bedroom, and a full bathroom, along with multiple storage areas. Enjoy outdoor living on the newly finished screened patio overlooking a fenced-in backyard that offers both privacy and space. Other recent updates including new flooring throughout the second level, custom blinds, and a radon mitigation system. Don’t miss your chance to own this exceptional home in one of the area’s most desirable neighborhoods!
Zillow last checked: 8 hours ago
Listing updated: August 31, 2025 at 01:01pm
Listed by:
Kavan Shay 309-472-9398,
Jim Maloof Realty, Inc.
Bought with:
Marc J Wells, 475128269
RE/MAX WRC Downtown
Source: RMLS Alliance,MLS#: PA1259155 Originating MLS: Peoria Area Association of Realtors
Originating MLS: Peoria Area Association of Realtors

Facts & features
Interior
Bedrooms & bathrooms
- Bedrooms: 5
- Bathrooms: 4
- Full bathrooms: 3
- 1/2 bathrooms: 1
Bedroom 1
- Level: Upper
- Dimensions: 17ft 0in x 16ft 0in
Bedroom 2
- Level: Upper
- Dimensions: 17ft 0in x 12ft 0in
Bedroom 3
- Level: Upper
- Dimensions: 12ft 0in x 11ft 0in
Bedroom 4
- Level: Upper
- Dimensions: 11ft 0in x 10ft 0in
Bedroom 5
- Level: Basement
- Dimensions: 13ft 0in x 11ft 0in
Other
- Level: Main
- Dimensions: 13ft 0in x 9ft 0in
Other
- Level: Main
- Dimensions: 12ft 0in x 11ft 0in
Other
- Area: 825
Family room
- Level: Basement
- Dimensions: 24ft 0in x 11ft 0in
Kitchen
- Level: Main
- Dimensions: 14ft 0in x 13ft 0in
Laundry
- Level: Main
- Dimensions: 11ft 0in x 8ft 0in
Living room
- Level: Main
- Dimensions: 19ft 0in x 16ft 0in
Main level
- Area: 1035
Upper level
- Area: 1080
Heating
- Forced Air
Cooling
- Central Air
Appliances
- Included: Dishwasher, Range Hood, Microwave, Range, Refrigerator, Gas Water Heater
Features
- Ceiling Fan(s), Vaulted Ceiling(s), High Speed Internet, Solid Surface Counter
- Windows: Blinds
- Basement: Egress Window(s),Finished,Full
- Attic: Storage
- Number of fireplaces: 1
- Fireplace features: Gas Log, Living Room
Interior area
- Total structure area: 2,115
- Total interior livable area: 2,940 sqft
Property
Parking
- Total spaces: 2
- Parking features: Attached, Paved
- Attached garage spaces: 2
- Details: Number Of Garage Remotes: 1
Features
- Levels: Two
- Patio & porch: Screened
Lot
- Size: 10,200 sqft
- Dimensions: 85 x 120 x 85 x 120
- Features: Level
Details
- Parcel number: 020214201016
- Other equipment: Radon Mitigation System
Construction
Type & style
- Home type: SingleFamily
- Property subtype: Single Family Residence, Residential
Materials
- Frame, Vinyl Siding
- Roof: Shingle
Condition
- New construction: No
- Year built: 2018
Utilities & green energy
- Sewer: Public Sewer
- Water: Public
- Utilities for property: Cable Available
Community & neighborhood
Location
- Region: Washington
- Subdivision: Devonshire Estates
Other
Other facts
- Road surface type: Paved
Price history
| Date | Event | Price |
|---|---|---|
| 8/29/2025 | Sold | $410,000+2.8%$139/sqft |
Source: | ||
| 7/8/2025 | Pending sale | $399,000$136/sqft |
Source: | ||
| 7/7/2025 | Listed for sale | $399,000+10.8%$136/sqft |
Source: | ||
| 9/23/2024 | Sold | $360,000-1.4%$122/sqft |
Source: | ||
| 8/20/2024 | Pending sale | $365,000$124/sqft |
Source: | ||
Public tax history
| Year | Property taxes | Tax assessment |
|---|---|---|
| 2024 | $8,941 +5% | $113,800 +7.8% |
| 2023 | $8,512 +4.9% | $105,570 +7% |
| 2022 | $8,116 +3.9% | $98,640 +2.5% |
Find assessor info on the county website
Neighborhood: 61571
Nearby schools
GreatSchools rating
- 10/10Washington Middle SchoolGrades: 5-8Distance: 0.4 mi
- 9/10Washington Community High SchoolGrades: 9-12Distance: 0.9 mi
- 7/10Lincoln Grade SchoolGrades: PK-4Distance: 0.6 mi
Schools provided by the listing agent
- High: Washington
Source: RMLS Alliance. This data may not be complete. We recommend contacting the local school district to confirm school assignments for this home.

Get pre-qualified for a loan
At Zillow Home Loans, we can pre-qualify you in as little as 5 minutes with no impact to your credit score.An equal housing lender. NMLS #10287.
