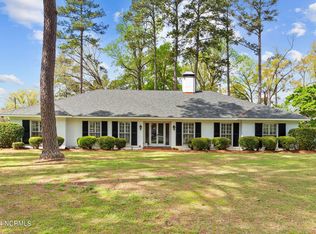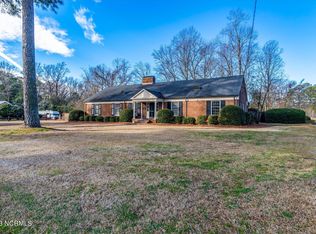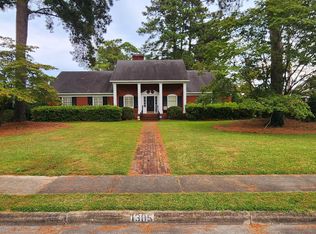Sold for $435,001 on 08/29/24
$435,001
1302 Greenbriar Road, Kinston, NC 28501
4beds
2,966sqft
Single Family Residence
Built in 1960
0.75 Acres Lot
$438,400 Zestimate®
$147/sqft
$1,826 Estimated rent
Home value
$438,400
Estimated sales range
Not available
$1,826/mo
Zestimate® history
Loading...
Owner options
Explore your selling options
What's special
A room with a view can be yours instantly with this stately home on the KCC golf course! MOVE-IN READY - Freshly painted inside and out with updates to baths, kitchen and more! A front entry boasting double doors and slate porch opens to a large foyer that adjoins a spacious formal living room with fireplace (gas logs). Picture frame molding adorns the walls in the formal areas AND in the master bedroom**setting this custom build apart from many homes built nowadays. Large formal dining room leads to an eat-in kitchen with new cabinetry (soft close), granite countertops, center island, and stainless appliances. New light fixtures throughout. Massive vaulted ceilings with wooden beams in the family room/den makes it a perfect place for relaxing and gathering around this second fireplace (gas logs); a spacious master bedroom overlooks the golf course as well for a peaceful panorama first thing in the morning and last thing in the evening. Two other bedrooms have built-in vanities that could double as desks if desired. Bathrooms have been updated with new vanities and some new fixtures; Hardwood flooring in formal areas and bedrooms with LVT in kitchen area; Upstairs you will find an additional 350 sq ft large bonus room and half bath with tons of storage as well as a walk in attic (not heated and cooled)***Attached 2-vehicle carport has a steep vaulted roof with beams as well; Huge parking pad out back for plenty of off-street parking; new TANKLESS hot water heater; new HVAC; updated electrical; Older established neighborhood in the heart of Kinston with close proximity to recreational areas for children, shopping, schools, medical facilities and more! NEW roof and gutters are absolute icing on the cake!!! Call for your showing today!
Zillow last checked: 8 hours ago
Listing updated: May 22, 2025 at 08:31am
Listed by:
ANGIE HARRISON POTTER 252-560-4755,
KINSTON REALTY GROUP
Bought with:
Johnnie Anderson, 299736
Whitley Realty Team LLC
Source: Hive MLS,MLS#: 100456826 Originating MLS: Coastal Plains Association of Realtors
Originating MLS: Coastal Plains Association of Realtors
Facts & features
Interior
Bedrooms & bathrooms
- Bedrooms: 4
- Bathrooms: 3
- Full bathrooms: 2
- 1/2 bathrooms: 1
Primary bedroom
- Level: Primary Living Area
Dining room
- Features: Formal
Heating
- Heat Pump, Electric
Cooling
- Heat Pump
Appliances
- Included: Electric Oven, Built-In Microwave, Washer, Refrigerator, Dryer, Dishwasher
- Laundry: Laundry Closet
Features
- Master Downstairs, High Ceilings
- Flooring: LVT/LVP, Tile, Wood
- Attic: Floored,Walk-In
Interior area
- Total structure area: 2,966
- Total interior livable area: 2,966 sqft
Property
Parking
- Total spaces: 2
- Parking features: Concrete
- Carport spaces: 2
Features
- Levels: One and One Half
- Stories: 2
- Patio & porch: None
- Fencing: None
- Has view: Yes
- View description: Golf Course
- Frontage type: See Remarks
Lot
- Size: 0.75 Acres
- Dimensions: 124 x 240 x 148 x 241
- Features: On Golf Course
Details
- Parcel number: 451508882851
- Zoning: RA8
- Special conditions: Standard
Construction
Type & style
- Home type: SingleFamily
- Property subtype: Single Family Residence
Materials
- Brick Veneer
- Foundation: Crawl Space
- Roof: Architectural Shingle
Condition
- New construction: No
- Year built: 1960
Community & neighborhood
Location
- Region: Kinston
- Subdivision: Not In Subdivision
Other
Other facts
- Listing agreement: Exclusive Right To Sell
- Listing terms: Cash,Conventional,FHA,VA Loan
Price history
| Date | Event | Price |
|---|---|---|
| 8/29/2024 | Sold | $435,001+2.4%$147/sqft |
Source: | ||
| 8/2/2024 | Pending sale | $425,000$143/sqft |
Source: | ||
| 7/20/2024 | Listed for sale | $425,000+127.3%$143/sqft |
Source: | ||
| 9/1/2021 | Sold | $187,000$63/sqft |
Source: Public Record Report a problem | ||
Public tax history
| Year | Property taxes | Tax assessment |
|---|---|---|
| 2024 | $3,743 | $231,772 |
| 2023 | $3,743 | $231,772 |
| 2022 | $3,743 | $231,772 |
Find assessor info on the county website
Neighborhood: 28501
Nearby schools
GreatSchools rating
- 7/10Northwest ElementaryGrades: K-5Distance: 0.3 mi
- 5/10Rochelle MiddleGrades: 6-8Distance: 2.4 mi
- 3/10Kinston HighGrades: 9-12Distance: 1.8 mi
Schools provided by the listing agent
- Elementary: North West
- Middle: Rochelle
- High: Kinston
Source: Hive MLS. This data may not be complete. We recommend contacting the local school district to confirm school assignments for this home.

Get pre-qualified for a loan
At Zillow Home Loans, we can pre-qualify you in as little as 5 minutes with no impact to your credit score.An equal housing lender. NMLS #10287.
Sell for more on Zillow
Get a free Zillow Showcase℠ listing and you could sell for .
$438,400
2% more+ $8,768
With Zillow Showcase(estimated)
$447,168

